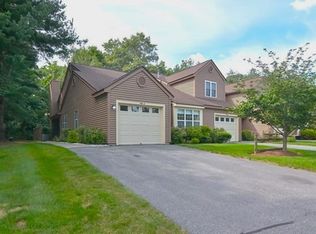Sold for $445,000 on 05/11/23
$445,000
1100 Ridgefield Cir #B, Clinton, MA 01510
2beds
1,958sqft
Condominium, Townhouse
Built in 1990
-- sqft lot
$491,400 Zestimate®
$227/sqft
$2,707 Estimated rent
Home value
$491,400
$467,000 - $521,000
$2,707/mo
Zestimate® history
Loading...
Owner options
Explore your selling options
What's special
Meticulously maintained Multi-level "Georgetown" Unit at the Award-Winning "Ridgefield Condominiums". The Main level has an Open Floor plan w/ Vaulted Cathedral Ceilings for tons of Natural Light . Recently updated Flooring (2019), Updated Cabinet Packed Kitchen w/ Upgraded SSteel Appliances incl. a Gas Cook Stove/Oven, Granite Countertops, 1/2 Bath w/ New Vanity (2019), Custom Designed Multisided Fireplace (2019) can be viewed from any room on the Main Floor. An Oversized Slider from the Dining/Kit Area steps out to a Private Patio facing Wooded Privacy. Upstairs find a Loft Area, Laundry/Walkin Closet Area w/ Built In Shelving, 2 Beds & 2 Full Baths. The Master Suite contains another Fireplace, Jacuzzi Tub, 2 Walkin Closets. Irrigation System This Complex is set on many acres of Professionally Landscaped Grounds, Mature Trees, Sidewalks w/ Streetlights, Trails, Inground & Kiddie Pools, Cabana, Clubhouse, Gym, Tennis/Pickleball/Basketball Courts & a Garden ... like Resort Living!
Zillow last checked: 8 hours ago
Listing updated: May 11, 2023 at 10:58am
Listed by:
Cynthia Sowa Forgit 508-446-3967,
RE/MAX Prof Associates 508-347-9595
Bought with:
Heather Manero
William Raveis R.E. & Home Services
Source: MLS PIN,MLS#: 73093083
Facts & features
Interior
Bedrooms & bathrooms
- Bedrooms: 2
- Bathrooms: 3
- Full bathrooms: 2
- 1/2 bathrooms: 1
Primary bedroom
- Features: Bathroom - Full, Bathroom - Double Vanity/Sink, Walk-In Closet(s), Flooring - Wall to Wall Carpet, Hot Tub / Spa, French Doors, Cable Hookup, Closet - Double
- Level: Second
Bedroom 2
- Features: Bathroom - Full, Walk-In Closet(s), Flooring - Wall to Wall Carpet
- Level: Second
Primary bathroom
- Features: Yes
Bathroom 1
- Features: Bathroom - Half, Flooring - Stone/Ceramic Tile, Remodeled
- Level: First
Bathroom 2
- Features: Bathroom - Full, Bathroom - With Tub & Shower, Flooring - Vinyl
- Level: Second
Bathroom 3
- Features: Bathroom - Full, Bathroom - Double Vanity/Sink, Bathroom - With Shower Stall, Closet/Cabinets - Custom Built, Flooring - Vinyl, French Doors, Jacuzzi / Whirlpool Soaking Tub, Recessed Lighting, Pocket Door
- Level: Third
Dining room
- Features: Flooring - Stone/Ceramic Tile, Open Floorplan, Remodeled
- Level: Main,First
Kitchen
- Features: Flooring - Stone/Ceramic Tile, Dining Area, Countertops - Stone/Granite/Solid, Breakfast Bar / Nook, Recessed Lighting, Remodeled
- Level: Main,First
Living room
- Features: Cathedral Ceiling(s), Vaulted Ceiling(s), Flooring - Stone/Ceramic Tile, Window(s) - Bay/Bow/Box, Open Floorplan, Remodeled
- Level: Main,First
Heating
- Forced Air, Natural Gas, Fireplace(s)
Cooling
- Central Air
Appliances
- Laundry: Closet/Cabinets - Custom Built, Flooring - Wall to Wall Carpet, French Doors, Electric Dryer Hookup, Walk-in Storage, Washer Hookup, Lighting - Overhead, Second Floor, In Unit
Features
- Cathedral Ceiling(s), Open Floorplan, Slider, Closet - Linen, Recessed Lighting, Sitting Room, Loft
- Flooring: Tile, Carpet, Flooring - Stone/Ceramic Tile, Flooring - Wall to Wall Carpet
- Doors: Insulated Doors, Storm Door(s), French Doors
- Windows: Insulated Windows, Screens
- Basement: None
- Number of fireplaces: 2
- Fireplace features: Living Room, Master Bedroom
- Common walls with other units/homes: 2+ Common Walls
Interior area
- Total structure area: 1,958
- Total interior livable area: 1,958 sqft
Property
Parking
- Total spaces: 3
- Parking features: Attached, Garage Door Opener, Storage, Off Street, Common, Guest, Paved
- Attached garage spaces: 1
- Uncovered spaces: 2
Features
- Entry location: Unit Placement(Street,Ground,Walkout)
- Patio & porch: Patio
- Exterior features: Patio, Screens, Rain Gutters, Professional Landscaping, Sprinkler System
- Pool features: Association, In Ground
Details
- Parcel number: M:0126 B:2998 L:1100B,3309737
- Zoning: Res
Construction
Type & style
- Home type: Townhouse
- Property subtype: Condominium, Townhouse
- Attached to another structure: Yes
Materials
- Roof: Shingle
Condition
- Updated/Remodeled
- Year built: 1990
Utilities & green energy
- Electric: Circuit Breakers
- Sewer: Public Sewer
- Water: Public
- Utilities for property: for Gas Range, for Gas Oven, for Electric Dryer, Washer Hookup
Green energy
- Energy efficient items: Thermostat
Community & neighborhood
Community
- Community features: Shopping, Walk/Jog Trails, Golf, Medical Facility, Laundromat, Highway Access, House of Worship, Private School, Public School
Location
- Region: Clinton
HOA & financial
HOA
- HOA fee: $513 monthly
- Amenities included: Pool, Tennis Court(s), Recreation Facilities, Fitness Center, Clubroom, Trail(s), Garden Area, Clubhouse
- Services included: Insurance, Maintenance Structure, Road Maintenance, Maintenance Grounds, Snow Removal, Trash, Reserve Funds
Price history
| Date | Event | Price |
|---|---|---|
| 5/11/2023 | Sold | $445,000-1.1%$227/sqft |
Source: MLS PIN #73093083 Report a problem | ||
| 4/8/2023 | Contingent | $450,000$230/sqft |
Source: MLS PIN #73093083 Report a problem | ||
| 3/30/2023 | Listed for sale | $450,000$230/sqft |
Source: MLS PIN #73093083 Report a problem | ||
Public tax history
| Year | Property taxes | Tax assessment |
|---|---|---|
| 2025 | $5,934 +8.4% | $446,200 +7.1% |
| 2024 | $5,474 +11.4% | $416,600 +13.4% |
| 2023 | $4,913 -1.9% | $367,500 +9.4% |
Find assessor info on the county website
Neighborhood: 01510
Nearby schools
GreatSchools rating
- 5/10Clinton Elementary SchoolGrades: PK-4Distance: 1.4 mi
- 5/10Clinton Middle SchoolGrades: 5-8Distance: 2.4 mi
- 3/10Clinton Senior High SchoolGrades: PK,9-12Distance: 2.6 mi
Get a cash offer in 3 minutes
Find out how much your home could sell for in as little as 3 minutes with a no-obligation cash offer.
Estimated market value
$491,400
Get a cash offer in 3 minutes
Find out how much your home could sell for in as little as 3 minutes with a no-obligation cash offer.
Estimated market value
$491,400
