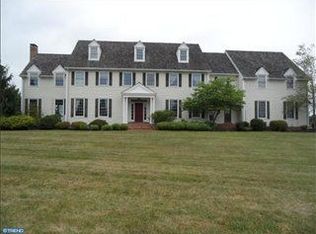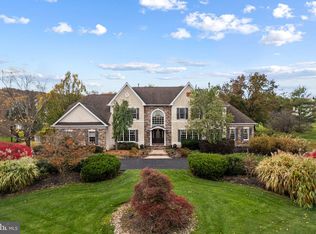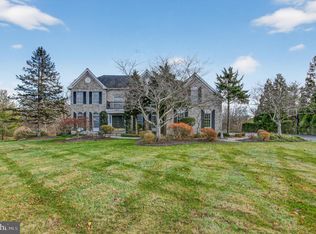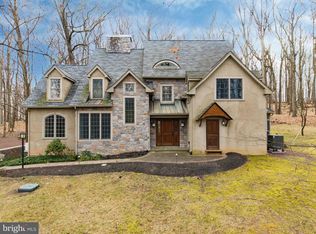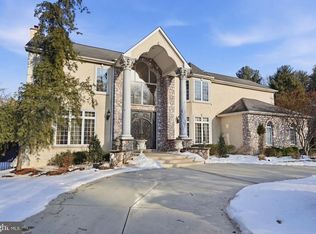PRICED FOR QUICK SALE! OWNERS DOWNSIZING AND RELOCATING! Discover an exceptional Bucks County retreat at 1100 Pineville Road, set on over two acres of beautifully landscaped grounds just moments from New Hope, PA and Doylestown, PA. A long, private approach framed by mature trees leads to this impressive stone residence, where refined craftsmanship and modern comfort come together seamlessly. Inside, a dramatic two-story entrance sets the stage for sun-filled, inviting spaces. Rich hardwood floors, extensive millwork, and an easy-flow layout create an atmosphere that’s both warm and upscale. The formal living and dining rooms are perfectly suited for hosting, while a quiet, built-in office provides a polished workspace. The chef’s kitchen serves as the home’s central hub, outfitted with custom cabinets, granite surfaces, premium appliances, and a generous island. A bright breakfast area opens to the soaring great room, where a striking stone fireplace and sweeping windows frame views of the property’s resort-style backyard. The second level offers a serene primary suite—complete with dual custom closets, a spa-quality bath, and a flexible sitting area—along with spacious secondary bedrooms and well-appointed bath. The finished lower level adds another dimension to the home with its full bathroom, dry bar, game and billiards space, stacked-stone theater room with fireplace, fitness area, and multiple lounging zones. Whether entertaining a crowd or unwinding at home, this level is designed to accommodate it all. Step outside to your private escape: a heated pool and spa surrounded by lush plantings and thoughtfully designed hardscaping. A covered pavilion with built-in gas grill and refrigerator makes outdoor dining effortless, while several seating areas offer the perfect backdrop for anything from summer parties to quiet evenings under the stars. With a three-car garage, abundant storage, and attention to detail throughout, this home delivers a rare combination of elegance, comfort, and resort-style living. 1100 Pineville Road offers not just a place to live, but a luxurious lifestyle to enjoy every day and is located in award winning Central Bucks School District. The pictures of the sunset from your new back yard oasis…….priceless!
Pending
Price cut: $300K (1/6)
$1,995,000
1100 Pineville Rd, New Hope, PA 18938
4beds
5,726sqft
Est.:
Single Family Residence
Built in 1997
2.27 Acres Lot
$-- Zestimate®
$348/sqft
$-- HOA
What's special
Impressive stone residenceSun-filled inviting spacesExtensive millworkThree-car garageEasy-flow layoutStriking stone fireplaceRich hardwood floors
- 87 days |
- 210 |
- 0 |
Zillow last checked: 8 hours ago
Listing updated: February 01, 2026 at 02:00am
Listed by:
Mark Caola 267-566-1067,
Coldwell Banker Hearthside 2673505555,
Co-Listing Agent: Tina P House 267-229-2959,
Coldwell Banker Hearthside
Source: Bright MLS,MLS#: PABU2110424
Facts & features
Interior
Bedrooms & bathrooms
- Bedrooms: 4
- Bathrooms: 4
- Full bathrooms: 3
- 1/2 bathrooms: 1
- Main level bathrooms: 1
Rooms
- Room types: Living Room, Dining Room, Primary Bedroom, Bedroom 2, Bedroom 3, Bedroom 4, Kitchen, Game Room, Family Room, Basement, Foyer, Breakfast Room, Exercise Room, Laundry, Office, Primary Bathroom, Full Bath, Half Bath
Primary bedroom
- Features: Flooring - Carpet, Ceiling Fan(s), Walk-In Closet(s)
- Level: Upper
- Area: 484 Square Feet
- Dimensions: 22 X 22
Bedroom 2
- Features: Flooring - Carpet, Ceiling Fan(s), Walk-In Closet(s)
- Level: Upper
- Area: 240 Square Feet
- Dimensions: 16 X 15
Bedroom 3
- Features: Flooring - Carpet, Ceiling Fan(s), Cathedral/Vaulted Ceiling
- Level: Upper
- Area: 132 Square Feet
- Dimensions: 12 X 11
Bedroom 4
- Features: Flooring - Carpet, Ceiling Fan(s)
- Level: Upper
- Area: 210 Square Feet
- Dimensions: 15 X 14
Primary bathroom
- Features: Flooring - Tile/Brick, Double Sink
- Level: Upper
- Area: 238 Square Feet
- Dimensions: 17 X 14
Basement
- Level: Lower
Breakfast room
- Features: Flooring - HardWood
- Level: Main
- Area: 132 Square Feet
- Dimensions: 12 X 11
Dining room
- Features: Flooring - HardWood, Crown Molding
- Level: Main
- Area: 240 Square Feet
- Dimensions: 16 X 15
Exercise room
- Level: Lower
Family room
- Features: Flooring - Carpet, Cathedral/Vaulted Ceiling, Fireplace - Gas
- Level: Main
- Area: 408 Square Feet
- Dimensions: 24 X 17
Foyer
- Features: Flooring - HardWood, Cathedral/Vaulted Ceiling, Chair Rail, Walk-In Closet(s)
- Level: Main
- Area: 224 Square Feet
- Dimensions: 16 X 14
Other
- Features: Flooring - Tile/Brick, Double Sink
- Level: Upper
- Area: 88 Square Feet
- Dimensions: 11 X 8
Other
- Level: Lower
Game room
- Level: Lower
Half bath
- Features: Flooring - HardWood, Crown Molding
- Level: Main
- Area: 30 Square Feet
- Dimensions: 6 X 5
Kitchen
- Features: Flooring - HardWood, Granite Counters, Kitchen Island, Eat-in Kitchen, Kitchen - Electric Cooking
- Level: Main
- Area: 156 Square Feet
- Dimensions: 13 X 12
Laundry
- Features: Flooring - Tile/Brick, Built-in Features
- Level: Main
- Area: 90 Square Feet
- Dimensions: 10 X 9
Living room
- Features: Flooring - Carpet, Crown Molding, Fireplace - Gas
- Level: Main
- Area: 300 Square Feet
- Dimensions: 20 X 15
Office
- Features: Flooring - HardWood, Built-in Features
- Level: Main
- Area: 196 Square Feet
- Dimensions: 14 X 14
Heating
- Heat Pump, Oil, Electric
Cooling
- Central Air, Electric
Appliances
- Included: Microwave, Cooktop, Dishwasher, Disposal, Double Oven, Oven, Range Hood, Refrigerator, Stainless Steel Appliance(s), Washer, Dryer, Water Treat System, Electric Water Heater
- Laundry: Main Level, Hookup, Laundry Room
Features
- Additional Stairway, Attic, Breakfast Area, Built-in Features, Butlers Pantry, Ceiling Fan(s), Chair Railings, Crown Molding, Family Room Off Kitchen, Formal/Separate Dining Room, Eat-in Kitchen, Kitchen - Gourmet, Kitchen Island, Pantry, Primary Bath(s), Recessed Lighting, Walk-In Closet(s), Soaking Tub, Bathroom - Stall Shower, Open Floorplan, Upgraded Countertops, Bar, Wainscotting, 2 Story Ceilings, 9'+ Ceilings, Tray Ceiling(s)
- Flooring: Hardwood, Carpet, Ceramic Tile, Wood
- Basement: Finished
- Number of fireplaces: 3
- Fireplace features: Gas/Propane, Insert, Mantel(s)
Interior area
- Total structure area: 5,726
- Total interior livable area: 5,726 sqft
- Finished area above ground: 4,726
- Finished area below ground: 1,000
Video & virtual tour
Property
Parking
- Total spaces: 6
- Parking features: Garage Door Opener, Inside Entrance, Asphalt, Attached, Driveway
- Attached garage spaces: 3
- Uncovered spaces: 3
Accessibility
- Accessibility features: None
Features
- Levels: Two
- Stories: 2
- Patio & porch: Patio
- Exterior features: Barbecue, Lighting
- Has private pool: Yes
- Pool features: Private
- Has view: Yes
- View description: Panoramic, Pasture, Scenic Vista
Lot
- Size: 2.27 Acres
- Features: Front Yard, Premium, Rear Yard, SideYard(s)
Details
- Additional structures: Above Grade, Below Grade
- Parcel number: 06021083003
- Zoning: AG
- Special conditions: Standard
Construction
Type & style
- Home type: SingleFamily
- Architectural style: Colonial
- Property subtype: Single Family Residence
Materials
- Frame, Fiber Cement
- Foundation: Concrete Perimeter
- Roof: Asphalt
Condition
- New construction: No
- Year built: 1997
Utilities & green energy
- Sewer: On Site Septic
- Water: Well
Community & HOA
Community
- Security: Smoke Detector(s)
- Subdivision: Pineville
HOA
- Has HOA: No
Location
- Region: New Hope
- Municipality: BUCKINGHAM TWP
Financial & listing details
- Price per square foot: $348/sqft
- Tax assessed value: $86,440
- Annual tax amount: $14,739
- Date on market: 12/5/2025
- Listing agreement: Exclusive Right To Sell
- Listing terms: Cash,Conventional
- Ownership: Fee Simple
Estimated market value
Not available
Estimated sales range
Not available
Not available
Price history
Price history
| Date | Event | Price |
|---|---|---|
| 2/1/2026 | Pending sale | $1,995,000$348/sqft |
Source: | ||
| 1/29/2026 | Contingent | $1,995,000$348/sqft |
Source: | ||
| 1/6/2026 | Price change | $1,995,000-13.1%$348/sqft |
Source: | ||
| 12/5/2025 | Listed for sale | $2,295,000-4.2%$401/sqft |
Source: | ||
| 12/3/2025 | Listing removed | $2,395,000$418/sqft |
Source: | ||
| 11/18/2025 | Price change | $2,395,000-4%$418/sqft |
Source: | ||
| 11/6/2025 | Price change | $2,495,000-7.6%$436/sqft |
Source: | ||
| 10/14/2025 | Price change | $2,699,000-5.3%$471/sqft |
Source: | ||
| 10/2/2025 | Listed for sale | $2,850,000+137.7%$498/sqft |
Source: | ||
| 10/7/2021 | Sold | $1,199,000+44.5%$209/sqft |
Source: | ||
| 7/7/2017 | Sold | $830,000+2.3%$145/sqft |
Source: Public Record Report a problem | ||
| 4/27/2015 | Sold | $811,419+1.4%$142/sqft |
Source: Public Record Report a problem | ||
| 5/19/2008 | Listing removed | $799,900$140/sqft |
Source: Homes & Land #5311669 Report a problem | ||
| 4/26/2008 | Listed for sale | $799,900+539.9%$140/sqft |
Source: Homes & Land #5311669 Report a problem | ||
| 7/31/1998 | Sold | $125,000$22/sqft |
Source: Public Record Report a problem | ||
Public tax history
Public tax history
| Year | Property taxes | Tax assessment |
|---|---|---|
| 2025 | $14,740 +0.4% | $86,440 |
| 2024 | $14,675 +7.9% | $86,440 |
| 2023 | $13,596 +1.2% | $86,440 |
| 2022 | $13,434 +1.2% | $86,440 |
| 2021 | $13,273 | $86,440 |
| 2020 | $13,273 +0.7% | $86,440 |
| 2018 | $13,186 -0.2% | $86,440 |
| 2017 | $13,208 | $86,440 |
| 2016 | $13,208 | $86,440 |
| 2015 | -- | $86,440 |
| 2014 | -- | $86,440 |
| 2013 | -- | $86,440 |
| 2012 | -- | $86,440 |
| 2011 | -- | $86,440 |
| 2010 | -- | $86,440 |
| 2009 | -- | $86,440 |
| 2008 | -- | $86,440 |
| 2007 | -- | $86,440 |
| 2006 | -- | $86,440 |
| 2005 | -- | $86,440 +300% |
| 2004 | -- | $21,610 |
| 2003 | -- | $21,610 |
| 2002 | -- | $21,610 |
| 2000 | -- | $21,610 |
Find assessor info on the county website
BuyAbility℠ payment
Est. payment
$12,200/mo
Principal & interest
$10288
Property taxes
$1912
Climate risks
Neighborhood: 18938
Nearby schools
GreatSchools rating
- 7/10Buckingham El SchoolGrades: K-6Distance: 2.7 mi
- 9/10Holicong Middle SchoolGrades: 7-9Distance: 3.4 mi
- 10/10Central Bucks High School-EastGrades: 10-12Distance: 3.2 mi
Schools provided by the listing agent
- Elementary: Buckingham
- Middle: Holicong
- High: Central Bucks High School East
- District: Central Bucks
Source: Bright MLS. This data may not be complete. We recommend contacting the local school district to confirm school assignments for this home.
