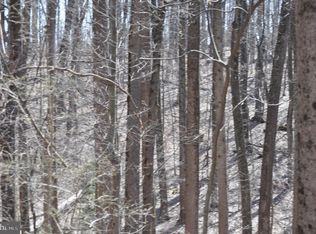As you enter through stone pillars, notice the azaleas and rhododendrons lining this lengthy driveway leading to your own private oasis situated on 7 acres of woodland beauty. The home is a unique shaped rancher with sliding glass doors along the entire back bringing the natural beauty into every room. Beautiful stonework adorns the entryway and the floor to ceiling fireplace in the vaulted ceiling sunken living room. Slate tiles one way lead to the den with its built in cherry cabinets then on to 3 bedrooms, one of which is a master suite. Follow the slate the other way to get to the kitchen and living areas. The current owners have done many renovations over the years including adding a 3 car garage. A master suite above the garage includes a full bath with a jacuzzi tub, a sitting area with gas fireplace and built in cherry cabinets, and a built in wardrobe separating the bedroom area. The open concept kitchen was designed for a person who likes to cook and bake. It includes a commercial grade DCS gas stove with 4 burners, a grill in the middle, and an over sized oven. Lots of space was incorporated with the custom made maple cabinets. The vaulted ceiling kitchen area is surrounded by glass and has an eating area and a floor to ceiling stone fireplace. Open the sliding glass doors onto a large patio with a stone fireplace. The property has a resort like feel to it with terraces of beautiful landscaping, a pool, and tennis court. Come see this private treasure for yourself. Separate 3.9 acres wooded lot also available
This property is off market, which means it's not currently listed for sale or rent on Zillow. This may be different from what's available on other websites or public sources.

