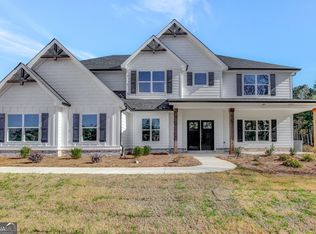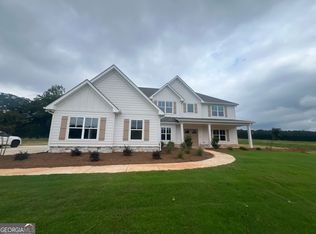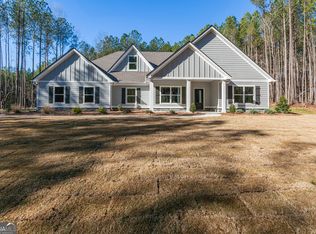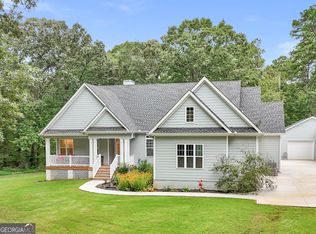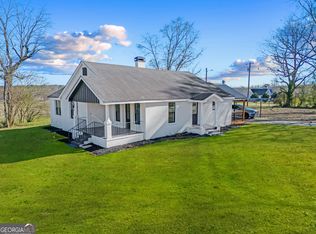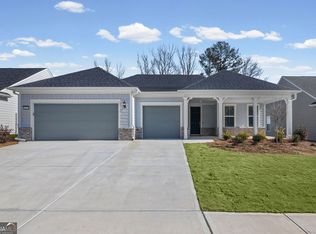Up to $10,000 incentives with preferred lender! Rate buy down, closing costs, your choice!!! Great Floor Plan on 4.5 acres!Trademark Quality Homes "Jamestown" features 4 bedrooms, 3 full baths*Master on Main*Open concept living with a lot of light*Kitchen opens to living area, island with seating*Stainless steel appliances*Quartz counter tops*Cooktop*Wall Oven/Microwave*Walk-in Pantry*Master on main*Spa-like bathroom with tile floor and shower*Soaking Tub*Double Vanity*2 walk in closets*One leads to laundry room, very convenient*One secondary bedroom on main and 2 upstairs*In addition, large bonus upstairs and full bath*This layout provides a balance of private and communal spaces, making it ideal for family living while taking advantage of the expansive outdoor area*Bring your animals*.
Active
Price cut: $6K (1/13)
$549,914
1100 Patterson Rd, Griffin, GA 30223
4beds
2,785sqft
Est.:
Single Family Residence
Built in 2024
4.51 Acres Lot
$548,600 Zestimate®
$197/sqft
$-- HOA
What's special
Master on mainIsland with seatingStainless steel appliancesWalk-in pantryQuartz counter topsLarge bonus upstairsSoaking tub
- 155 days |
- 476 |
- 24 |
Zillow last checked: 8 hours ago
Listing updated: January 15, 2026 at 10:07pm
Listed by:
Leslie McClelland 770-630-9149,
Coldwell Banker Bullard Realty
Source: GAMLS,MLS#: 10600096
Tour with a local agent
Facts & features
Interior
Bedrooms & bathrooms
- Bedrooms: 4
- Bathrooms: 3
- Full bathrooms: 3
- Main level bathrooms: 2
- Main level bedrooms: 2
Rooms
- Room types: Bonus Room, Family Room, Foyer, Game Room, Great Room, Laundry, Media Room, Office
Kitchen
- Features: Breakfast Area, Breakfast Bar, Kitchen Island, Solid Surface Counters, Walk-in Pantry
Heating
- Central, Dual, Electric, Zoned
Cooling
- Ceiling Fan(s), Central Air, Dual, Electric, Zoned
Appliances
- Included: Cooktop, Dishwasher, Electric Water Heater, Microwave, Oven, Stainless Steel Appliance(s)
- Laundry: None
Features
- Double Vanity, High Ceilings, Master On Main Level, Separate Shower, Tray Ceiling(s), Walk-In Closet(s)
- Flooring: Hardwood
- Windows: Double Pane Windows
- Basement: None
- Attic: Pull Down Stairs
- Number of fireplaces: 1
- Fireplace features: Factory Built, Family Room
Interior area
- Total structure area: 2,785
- Total interior livable area: 2,785 sqft
- Finished area above ground: 2,785
- Finished area below ground: 0
Property
Parking
- Parking features: Attached, Garage, Garage Door Opener, Kitchen Level, Side/Rear Entrance
- Has attached garage: Yes
Features
- Levels: Two
- Stories: 2
- Patio & porch: Patio, Porch
Lot
- Size: 4.51 Acres
- Features: Level, Open Lot, Pasture
Details
- Parcel number: 0.0
Construction
Type & style
- Home type: SingleFamily
- Architectural style: Traditional
- Property subtype: Single Family Residence
Materials
- Concrete
- Roof: Composition
Condition
- New Construction
- New construction: Yes
- Year built: 2024
Details
- Warranty included: Yes
Utilities & green energy
- Sewer: Public Sewer
- Water: Public
- Utilities for property: Cable Available, Electricity Available, High Speed Internet, Phone Available
Green energy
- Energy efficient items: Insulation, Windows
Community & HOA
Community
- Features: None
- Subdivision: Patterson Estates
HOA
- Has HOA: No
- Services included: None
Location
- Region: Griffin
Financial & listing details
- Price per square foot: $197/sqft
- Annual tax amount: $500
- Date on market: 9/8/2025
- Cumulative days on market: 156 days
- Listing agreement: Exclusive Right To Sell
- Electric utility on property: Yes
Estimated market value
$548,600
$521,000 - $576,000
$2,762/mo
Price history
Price history
| Date | Event | Price |
|---|---|---|
| 1/13/2026 | Price change | $549,914-1.1%$197/sqft |
Source: | ||
| 9/8/2025 | Listed for sale | $555,914$200/sqft |
Source: | ||
| 9/7/2025 | Listing removed | $555,914$200/sqft |
Source: | ||
| 5/3/2025 | Listed for sale | $555,914$200/sqft |
Source: | ||
| 5/2/2025 | Listing removed | $555,914$200/sqft |
Source: | ||
Public tax history
Public tax history
Tax history is unavailable.BuyAbility℠ payment
Est. payment
$3,220/mo
Principal & interest
$2593
Property taxes
$435
Home insurance
$192
Climate risks
Neighborhood: 30223
Nearby schools
GreatSchools rating
- 2/10Beaverbrook Elementary SchoolGrades: PK-5Distance: 0.8 mi
- 3/10Cowan Road Middle SchoolGrades: 6-8Distance: 3.5 mi
- 3/10Griffin High SchoolGrades: 9-12Distance: 5.8 mi
Schools provided by the listing agent
- Elementary: Beaverbrook
- Middle: Cowan Road
- High: Griffin
Source: GAMLS. This data may not be complete. We recommend contacting the local school district to confirm school assignments for this home.
- Loading
- Loading
