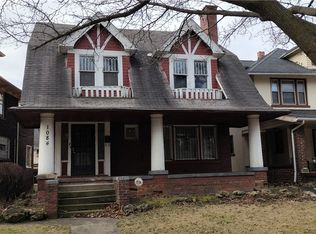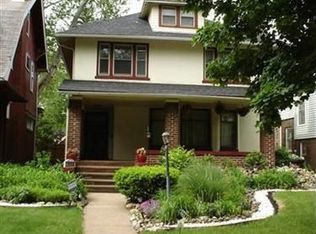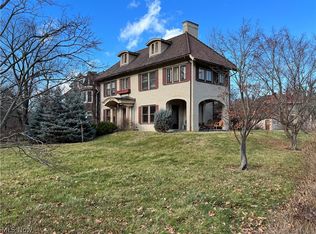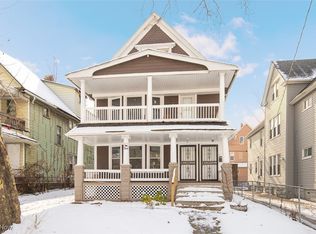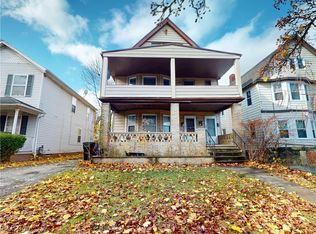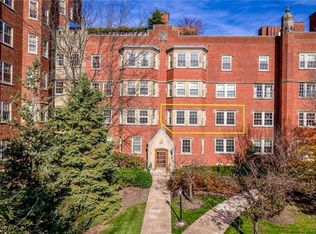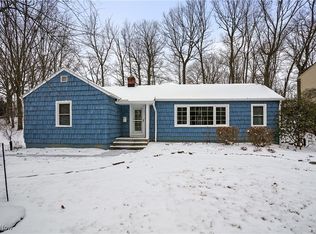Walk into History with this 1920 Gem Located in Cleveland's coveted East Boulevard Historic District. This classic American Foursquare style home beautifully blends historic character with modern updates. Step into the inviting vestibule featuring the original mosaic tile floor and built-in storage bench, a timeless detail that sets the tone for the rest of the home. Inside, you'll find original hardwood floors throughout and leaded glass windows on the first floor. Distinctive beveled glass bifold doors open to the living room, dining room, and sunroom, filling the home with light and charm. The professionally designed kitchen showcases Kraft Maid cabinetry, custom-selected granite countertops, and a glass tile backsplash. A matching built-in buffet in the dining room includes new cabinetry and granite, while a counter extension into the dining area offers additional seating for gatherings. The home warranty provided is through APHW. Upstairs, the professionally designed main bathroom features Porcher luxury plumbing fixtures, a whirlpool soaking tub, and a subway tile shower enclosure with glass door and transom window. This shower is designed for a full Steam Shower experience if new owner choses to add new mechanicals. Additional highlights include a second-floor laundry with Mini Bar and door access to a balcony with a possible additional large deck, plus a third floor that offers the potential of a 4th bedroom or home office. This home has been carefully restored and reimagined over the past 18 years by a pair of local architects who lived here and raised their family. Every update reflects thoughtful design, quality materials, and a deep appreciation for the home’s historic character. This is a rare opportunity to own a residence that beautifully blends timeless architecture with modern comfort—an exceptional piece of Cleveland’s architectural heritage.
For sale
Price cut: $12K (10/17)
$199,900
1100 Parkside Rd, Cleveland, OH 44108
3beds
2,936sqft
Est.:
Single Family Residence
Built in 1920
3,798.43 Square Feet Lot
$-- Zestimate®
$68/sqft
$-- HOA
What's special
Professionally designed kitchenSecond-floor laundryBuilt-in storage benchCustom-selected granite countertopsSteam shower experienceOriginal hardwood floorsOriginal mosaic tile floor
- 119 days |
- 1,334 |
- 102 |
Zillow last checked: 8 hours ago
Listing updated: December 11, 2025 at 11:45am
Listing Provided by:
Kimberley Evinsky 440-364-5454 Kimevinskyrealtor@gmail.com,
Berkshire Hathaway HomeServices Professional Realty,
Megan Main 440-710-8850,
Berkshire Hathaway HomeServices Professional Realty
Source: MLS Now,MLS#: 5153698 Originating MLS: Lake Geauga Area Association of REALTORS
Originating MLS: Lake Geauga Area Association of REALTORS
Tour with a local agent
Facts & features
Interior
Bedrooms & bathrooms
- Bedrooms: 3
- Bathrooms: 3
- Full bathrooms: 2
- 1/2 bathrooms: 1
- Main level bathrooms: 1
Primary bedroom
- Description: Flooring: Hardwood
- Level: Second
- Dimensions: 13 x 13
Bedroom
- Description: Flooring: Hardwood
- Level: Second
- Dimensions: 13 x 11
Bedroom
- Description: Flooring: Hardwood
- Level: Second
- Dimensions: 13 x 11
Bonus room
- Description: Flooring: Hardwood
- Level: Third
- Dimensions: 8 x 12
Dining room
- Description: Flooring: Hardwood
- Features: Breakfast Bar, Coffered Ceiling(s)
- Level: First
- Dimensions: 14 x 13
Kitchen
- Description: Flooring: Hardwood
- Features: Granite Counters
- Level: First
- Dimensions: 13 x 12
Living room
- Description: Flooring: Hardwood
- Level: First
- Dimensions: 13 x 17
Sunroom
- Description: Flooring: Hardwood
- Features: Window Treatments
- Level: First
- Dimensions: 13 x 7
Heating
- Hot Water, Radiator(s), Steam
Cooling
- Ceiling Fan(s), Window Unit(s)
Appliances
- Included: Built-In Oven, Dryer, Dishwasher, Microwave, Range, Refrigerator, Washer
Features
- Wet Bar, Breakfast Bar, Bookcases, Built-in Features, Ceiling Fan(s), Crown Molding, Coffered Ceiling(s), Entrance Foyer, Granite Counters, High Ceilings, Soaking Tub, Natural Woodwork, Walk-In Closet(s)
- Basement: Unfinished
- Has fireplace: No
- Fireplace features: Decorative
Interior area
- Total structure area: 2,936
- Total interior livable area: 2,936 sqft
- Finished area above ground: 2,036
- Finished area below ground: 900
Property
Parking
- Total spaces: 1
- Parking features: Detached, Garage, On Street
- Garage spaces: 1
Features
- Levels: Three Or More
- Patio & porch: Porch
Lot
- Size: 3,798.43 Square Feet
Details
- Parcel number: 10905050
Construction
Type & style
- Home type: SingleFamily
- Architectural style: Other
- Property subtype: Single Family Residence
Materials
- Brick, Plaster
- Roof: Asphalt,Shingle
Condition
- Updated/Remodeled
- Year built: 1920
Details
- Warranty included: Yes
Utilities & green energy
- Sewer: Public Sewer
- Water: Public
Community & HOA
Community
- Security: Security System, Smoke Detector(s)
HOA
- Has HOA: No
Location
- Region: Cleveland
Financial & listing details
- Price per square foot: $68/sqft
- Tax assessed value: $118,900
- Annual tax amount: $2,728
- Date on market: 9/4/2025
- Cumulative days on market: 100 days
- Listing terms: Cash,Conventional
Estimated market value
Not available
Estimated sales range
Not available
Not available
Price history
Price history
| Date | Event | Price |
|---|---|---|
| 12/7/2025 | Listed for sale | $199,900$68/sqft |
Source: | ||
| 12/1/2025 | Pending sale | $199,900$68/sqft |
Source: | ||
| 10/17/2025 | Price change | $199,900-5.7%$68/sqft |
Source: | ||
| 10/17/2025 | Pending sale | $211,900$72/sqft |
Source: | ||
| 10/4/2025 | Pending sale | $211,900$72/sqft |
Source: | ||
Public tax history
Public tax history
| Year | Property taxes | Tax assessment |
|---|---|---|
| 2024 | $2,728 +36.8% | $41,620 +58.3% |
| 2023 | $1,994 +0.6% | $26,290 |
| 2022 | $1,983 +1% | $26,290 |
Find assessor info on the county website
BuyAbility℠ payment
Est. payment
$1,165/mo
Principal & interest
$775
Property taxes
$320
Home insurance
$70
Climate risks
Neighborhood: St. Claire-Superior
Nearby schools
GreatSchools rating
- 5/10Michael R. WhiteGrades: PK-8Distance: 0.2 mi
- 3/10Glenville High SchoolGrades: 2,8-12Distance: 1.2 mi
- 4/10Willson SchoolGrades: PK-8Distance: 0.3 mi
Schools provided by the listing agent
- District: Cleveland Municipal - 1809
Source: MLS Now. This data may not be complete. We recommend contacting the local school district to confirm school assignments for this home.
- Loading
- Loading
