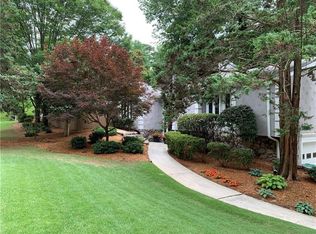Flawlessly designed comprehensive renovation in Brookhaven's sought after Derby Hills on a cul de sac with a new Roof and a full Basement! The sunny Gourmet Kitchen has everything a cook can only dream off. Huge Center Granite Island, Top of the Line Energy Star Stainless Steel Appliances, LED Lighting, Custom Cabinets with soft close Draws and Doors. Commercial Grade Gas Cooktop. Hardwood Floors throughout, new Siding, Paint and Gutters. The Master Suite has a Spa quality Bath with a free standing Tub and a frame-less Shower.! The recently remodeled over $100,000. Backyard has a Deck, new Patio with a firepit and a large level play area which has new high end Zoysia Grass. There is plenty of space for a Pool. The upper level features gleaming refinished hardwoods. All the spacious Bedrooms have updated Bathrooms and large walk-in closets. The finished Terrace Level has a wet bar, a spacious Bedroom and a Full Bathroom. The Home is located inside the Perimeter, minutes away from Lenox/Phipps, Emory St Joseph's, Northside Hospitals/CHOA, Perimeter Mall, private, public Schools and Recreational Parks.
This property is off market, which means it's not currently listed for sale or rent on Zillow. This may be different from what's available on other websites or public sources.
