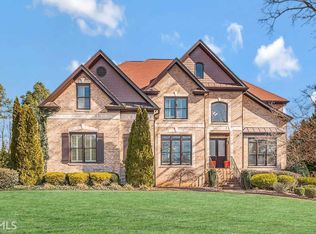"Honey, Stop the Car!" this is the one! As you turn and enter the long driveway with special entrance pillars flanking the path, you'll get a sense of quite a grand estate this is. With a side entry garage, you'll be pleasantly surprised as you turn in to see it's a 4-CAR GARAGE! A winding pathway to the impressive front doors.. you step into this gorgeous and spacious 5,700 sq. ft. home. It sounds like it will be too large, yet you'll feel the cozy sense that it's "Just the Right Size!" The main level has lots of space for large gatherings yet several intimate spaces to have quiet time, spaces to call your own and feel a great office space to work from home. Lots of windows make this a bright and happy home! This has complete smart home technology, security cameras all feeding into your T.V.s, wired for surround sound, new roof, water heater, it literally has all the bells and whistles you'll want, not to mention a fantastic, flat yard!The terrace level is another complete house w/ kitchen, laundry rm., & 2.5 baths! this has just been painted and updated and shows beautifully! A must see!
This property is off market, which means it's not currently listed for sale or rent on Zillow. This may be different from what's available on other websites or public sources.
