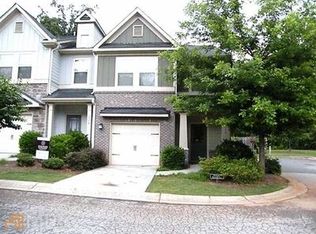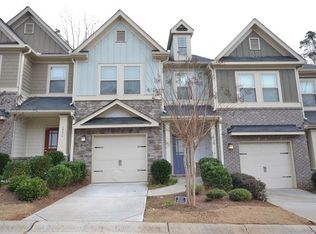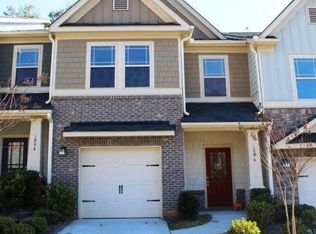Closed
$253,000
1100 N North Village Dr, Decatur, GA 30032
3beds
1,786sqft
Condominium, Residential, Townhouse
Built in 2006
871.2 Square Feet Lot
$248,400 Zestimate®
$142/sqft
$1,982 Estimated rent
Home value
$248,400
$226,000 - $273,000
$1,982/mo
Zestimate® history
Loading...
Owner options
Explore your selling options
What's special
Welcome to your dream townhome! This stunning 3 bed, 2.5 bath townhome boasts impeccable features and a prime location. Step into perfection as you are greeted by gleaming hardwoods and elegant millwork adorning the main level. The bright and airy floorplan is complemented by fresh paint throughout, creating a fresh and inviting ambiance. A culinary enthusiast's delight awaits in the beautiful kitchen, equipped with stainless steel appliances, a breakfast bar, ample storage, and counter space. The stained cabinets are in impeccable condition offering the perfect canvas for you to elevate the ambiance with a personalized upgrade. The kitchen is open to the main living spaces and flows seamlessly overlooking a spacious great room adorned with a cozy gas fireplace, perfect for gatherings and cherished moments. As an end unit, this home offers a generously sized, fenced backyard with a patio, perfect for outdoor entertaining and relaxation. Ascend the hardwood-tread stairs to find the spacious primary retreat featuring tray ceilings, a large walk-in closet, and a luxurious ensuite bathroom with double vanities, a separate shower, and an indulgent soaking tub. Two generously sized additional bedrooms ensure comfort and versatility for all, while the convenience of an upper-level laundry room with included washer and dryer simplifies daily routines. Conveniently located near 285, downtown Decatur, Avondale Estates, DeKalb Medical, and MARTA, this home provides easy access to the city's amenities. Don't miss out on this opportunity to live in style and comfort, in a prime location - schedule your showing today and make this townhome yours!
Zillow last checked: 8 hours ago
Listing updated: April 15, 2025 at 10:54pm
Listing Provided by:
Stephanie Thomas,
Connections Realty Group Inc
Bought with:
Beth Bartlett, 393481
Century 21 Connect Real Estate
Source: FMLS GA,MLS#: 7531608
Facts & features
Interior
Bedrooms & bathrooms
- Bedrooms: 3
- Bathrooms: 3
- Full bathrooms: 2
- 1/2 bathrooms: 1
Primary bedroom
- Features: Oversized Master
- Level: Oversized Master
Bedroom
- Features: Oversized Master
Primary bathroom
- Features: Double Vanity, Separate Tub/Shower
Dining room
- Features: Open Concept
Kitchen
- Features: Breakfast Bar, Pantry
Heating
- Central
Cooling
- Central Air
Appliances
- Included: Dishwasher, Disposal, Refrigerator
- Laundry: In Hall
Features
- Walk-In Closet(s)
- Flooring: Hardwood, Carpet
- Windows: Double Pane Windows
- Basement: None
- Number of fireplaces: 1
- Fireplace features: Factory Built
Interior area
- Total structure area: 1,786
- Total interior livable area: 1,786 sqft
- Finished area above ground: 1,786
- Finished area below ground: 0
Property
Parking
- Total spaces: 1
- Parking features: Attached
- Has attached garage: Yes
Accessibility
- Accessibility features: None
Features
- Levels: Two
- Stories: 2
- Patio & porch: Patio
- Exterior features: Private Yard
- Pool features: None
- Spa features: None
- Fencing: Wood
- Has view: Yes
- View description: City
- Waterfront features: None
- Body of water: None
Lot
- Size: 871.20 sqft
- Features: Back Yard
Details
- Additional structures: None
- Parcel number: 15 218 15 053
- Other equipment: None
- Horse amenities: None
Construction
Type & style
- Home type: Townhouse
- Architectural style: Townhouse
- Property subtype: Condominium, Residential, Townhouse
- Attached to another structure: Yes
Materials
- Frame
- Foundation: Concrete Perimeter
- Roof: Composition
Condition
- Resale
- New construction: No
- Year built: 2006
Utilities & green energy
- Electric: 110 Volts
- Sewer: Public Sewer
- Water: Public
- Utilities for property: Natural Gas Available, Cable Available, Electricity Available, Water Available, Sewer Available
Green energy
- Energy efficient items: None
- Energy generation: None
Community & neighborhood
Security
- Security features: Fire Alarm, Carbon Monoxide Detector(s)
Community
- Community features: Near Public Transport, Near Schools, Near Shopping
Location
- Region: Decatur
- Subdivision: North Village Condominiums
HOA & financial
HOA
- Has HOA: Yes
- HOA fee: $340 monthly
- Services included: Maintenance Grounds
Other
Other facts
- Listing terms: Assumable Vendor Lien,Cash,Conventional,FHA
- Ownership: Condominium
- Road surface type: Asphalt
Price history
| Date | Event | Price |
|---|---|---|
| 4/14/2025 | Sold | $253,000-5.9%$142/sqft |
Source: | ||
| 3/26/2025 | Pending sale | $269,000$151/sqft |
Source: | ||
| 2/27/2025 | Listed for sale | $269,000$151/sqft |
Source: | ||
Public tax history
Tax history is unavailable.
Neighborhood: Belvedere Park
Nearby schools
GreatSchools rating
- 4/10Peachcrest Elementary SchoolGrades: PK-5Distance: 1.2 mi
- 5/10Mary Mcleod Bethune Middle SchoolGrades: 6-8Distance: 3.7 mi
- 3/10Towers High SchoolGrades: 9-12Distance: 1.5 mi
Schools provided by the listing agent
- Elementary: Peachcrest
- Middle: Mary McLeod Bethune
- High: Towers
Source: FMLS GA. This data may not be complete. We recommend contacting the local school district to confirm school assignments for this home.
Get a cash offer in 3 minutes
Find out how much your home could sell for in as little as 3 minutes with a no-obligation cash offer.
Estimated market value$248,400
Get a cash offer in 3 minutes
Find out how much your home could sell for in as little as 3 minutes with a no-obligation cash offer.
Estimated market value
$248,400


