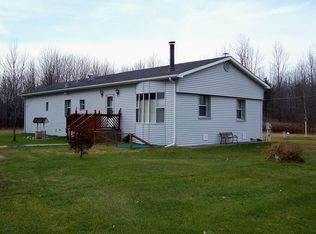Sold for $425,000 on 05/23/25
$425,000
1100 N Kingston Rd, Deford, MI 48729
3beds
2,700sqft
Single Family Residence
Built in 1997
15.3 Acres Lot
$450,800 Zestimate®
$157/sqft
$1,839 Estimated rent
Home value
$450,800
$406,000 - $500,000
$1,839/mo
Zestimate® history
Loading...
Owner options
Explore your selling options
What's special
Tucked away on 15.3 acres of serene wooded land in Deford, MI, this contemporary 2-story home offers the perfect retreat with ultimate privacy. The property is accessed via a private driveway and features a spacious walk-out basement with endless possibilities. Inside, the living room is highlighted by a beautiful stone fireplace, creating a cozy and inviting atmosphere. All appliances included in the sale and the dishwasher was just installed in March 2025. The home also includes a detached 2-car garage, a pole barn, and a shed—ideal for storage or hobbies. A peaceful pond adds to the charm of the property. Relax outdoors on the covered porch, enjoy the deck with an awning, or unwind in the screened-in porch, all while surrounded by mature trees. With the added benefit of backing up to the Deford State Game Area, this property offers the perfect combination of modern living and outdoor adventure. Don't miss this rare opportunity - Schedule your showing TODAY!
Zillow last checked: 8 hours ago
Listing updated: August 03, 2025 at 09:00pm
Listed by:
Jesse Inman 586-690-0938,
Edge Realty, LLC
Bought with:
Zachary Karr, 6501457126
RE/MAX Platinum-Hartland
Source: Realcomp II,MLS#: 20250021715
Facts & features
Interior
Bedrooms & bathrooms
- Bedrooms: 3
- Bathrooms: 2
- Full bathrooms: 2
Heating
- Hot Water, Propane
Cooling
- Ceiling Fans
Appliances
- Included: Dishwasher, Free Standing Gas Range, Free Standing Refrigerator, Microwave, Washer Dryer Stacked, Water Softener Owned
Features
- Basement: Finished,Partial
- Has fireplace: Yes
- Fireplace features: Living Room
Interior area
- Total interior livable area: 2,700 sqft
- Finished area above ground: 1,800
- Finished area below ground: 900
Property
Parking
- Total spaces: 2
- Parking features: Two Car Garage, Detached
- Garage spaces: 2
Features
- Levels: One and One Half
- Stories: 1
- Entry location: LowerLevelwSteps
- Patio & porch: Covered, Enclosed, Porch
- Pool features: None
- Waterfront features: Pond
Lot
- Size: 15.30 Acres
- Dimensions: 339 x 656 x 330 x 661 x 670 x 1318
- Features: Adjacentto Public Land, Wooded
Details
- Additional structures: Pole Barn, Sheds
- Parcel number: 018033000155000
- Special conditions: Short Sale No,Standard
Construction
Type & style
- Home type: SingleFamily
- Architectural style: Contemporary
- Property subtype: Single Family Residence
Materials
- Vinyl Siding
- Foundation: Basement, Block
- Roof: Asphalt
Condition
- New construction: No
- Year built: 1997
Utilities & green energy
- Sewer: Septic Tank
- Water: Well
- Utilities for property: Underground Utilities
Community & neighborhood
Location
- Region: Deford
Other
Other facts
- Listing agreement: Exclusive Right To Sell
- Listing terms: Cash,Conventional,FHA,Va Loan
Price history
| Date | Event | Price |
|---|---|---|
| 5/23/2025 | Sold | $425,000-4.7%$157/sqft |
Source: | ||
| 4/25/2025 | Pending sale | $445,900$165/sqft |
Source: | ||
| 4/11/2025 | Price change | $445,900-0.9%$165/sqft |
Source: | ||
| 4/1/2025 | Listed for sale | $450,000+50.1%$167/sqft |
Source: | ||
| 5/25/2021 | Sold | $299,900+0.3%$111/sqft |
Source: Public Record Report a problem | ||
Public tax history
| Year | Property taxes | Tax assessment |
|---|---|---|
| 2025 | $324 | $141,400 +6.3% |
| 2024 | -- | $133,000 |
| 2023 | $232 -88.5% | -- |
Find assessor info on the county website
Neighborhood: 48729
Nearby schools
GreatSchools rating
- 8/10Campbell Elementary SchoolGrades: PK-6Distance: 6.8 mi
- 6/10Cass City Jr. and Sr. High SchoolGrades: 7-12Distance: 7.1 mi

Get pre-qualified for a loan
At Zillow Home Loans, we can pre-qualify you in as little as 5 minutes with no impact to your credit score.An equal housing lender. NMLS #10287.
