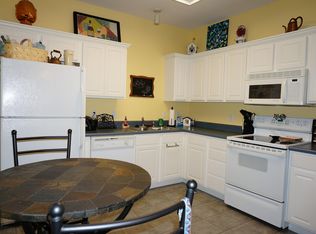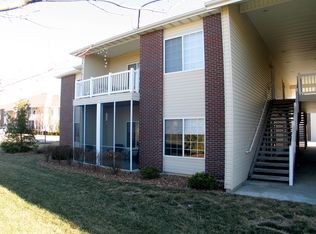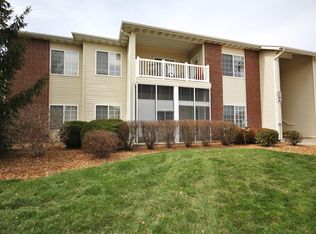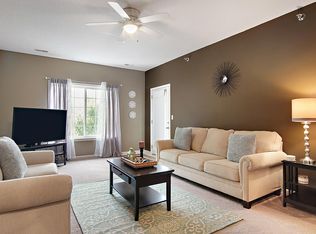This is what you see from the windows of this lower level unit. It's called privacy/quietness. This is not your typical unit, it backs up to woods and beyond that is single family homes not other condos or commercial bldgs. nor parking spaces (no car lights shining into your unit). Other amenities are a home warranty, pantry with pull out shelves, dbl cell window blinds, washer/dryer, newer fridge, garbage disp.,kitchen facet. A three bedroom, two bath unit with easy access to pool, picnic area and play ground. Quick easy access to Hwy 63 for commute to south side of Columbia or Rangeline for quick commute to central Columbia or the west side of Columbia. Remember what makes this unit special from the others.
This property is off market, which means it's not currently listed for sale or rent on Zillow. This may be different from what's available on other websites or public sources.




