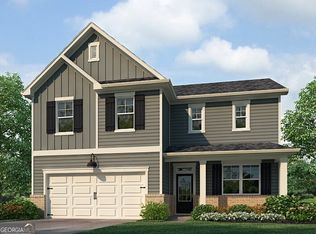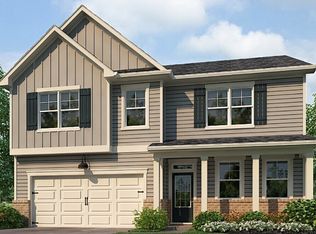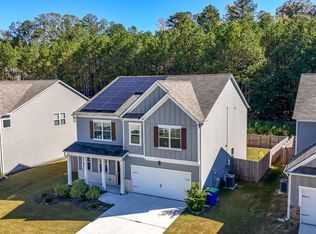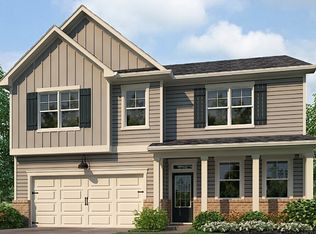Closed
$368,990
1100 Muse Ave, Fairburn, GA 30213
4beds
1,862sqft
Single Family Residence
Built in 2023
-- sqft lot
$355,200 Zestimate®
$198/sqft
$2,324 Estimated rent
Home value
$355,200
$337,000 - $373,000
$2,324/mo
Zestimate® history
Loading...
Owner options
Explore your selling options
What's special
Located in Oakhurst Glen- a premier swim and tennis subdivision in the growing city of Fairburn. The Cali, ranch floorplan home with 4-bedroom, 2.5 bathroom! This home features a cozy family room with a fireplace. Kitchen with granite countertops, crafted cabinets, and subway tile backsplash. Kitchen overlooks into family room. RevWood flooring is featured throughout the main living area. Stock Photos. Not actual home.
Zillow last checked: 8 hours ago
Listing updated: January 03, 2024 at 12:21pm
Listed by:
Martidus Tyus 678-328-0710,
D.R. Horton Realty of Georgia, Inc.,
Renada S McMickle 404-538-7130,
D.R. Horton Realty of Georgia, Inc.
Bought with:
River Bonds, 407421
Atlanta Communities
Source: GAMLS,MLS#: 10200007
Facts & features
Interior
Bedrooms & bathrooms
- Bedrooms: 4
- Bathrooms: 3
- Full bathrooms: 2
- 1/2 bathrooms: 1
- Main level bathrooms: 2
- Main level bedrooms: 4
Kitchen
- Features: Breakfast Area
Heating
- Heat Pump, Zoned
Cooling
- Central Air, Electric, Zoned
Appliances
- Included: Dishwasher, Gas Water Heater, Microwave, Tankless Water Heater
- Laundry: In Hall
Features
- Double Vanity, Master On Main Level, Separate Shower, Walk-In Closet(s)
- Flooring: Carpet, Laminate, Tile
- Windows: Double Pane Windows
- Basement: None
- Number of fireplaces: 1
- Fireplace features: Factory Built, Family Room, Gas Starter
- Common walls with other units/homes: No Common Walls
Interior area
- Total structure area: 1,862
- Total interior livable area: 1,862 sqft
- Finished area above ground: 1,862
- Finished area below ground: 0
Property
Parking
- Parking features: Garage, Side/Rear Entrance
- Has garage: Yes
Features
- Levels: Two
- Stories: 2
- Body of water: None
Lot
- Features: None
Details
- Parcel number: 0.0
Construction
Type & style
- Home type: SingleFamily
- Architectural style: Traditional
- Property subtype: Single Family Residence
Materials
- Other
- Foundation: Slab
- Roof: Composition
Condition
- To Be Built
- New construction: Yes
- Year built: 2023
Details
- Warranty included: Yes
Utilities & green energy
- Sewer: Public Sewer
- Water: Public
- Utilities for property: Cable Available, Electricity Available, Natural Gas Available, Phone Available, Sewer Available, Underground Utilities
Community & neighborhood
Security
- Security features: Carbon Monoxide Detector(s), Smoke Detector(s)
Community
- Community features: Clubhouse, Playground, Pool, Sidewalks, Street Lights, Tennis Court(s)
Location
- Region: Fairburn
- Subdivision: Oakhurst Glen
HOA & financial
HOA
- Has HOA: Yes
- HOA fee: $650 annually
- Services included: Maintenance Grounds, Management Fee
Other
Other facts
- Listing agreement: Exclusive Right To Sell
- Listing terms: Cash,Conventional,Fannie Mae Approved,FHA,Freddie Mac Approved,VA Loan
Price history
| Date | Event | Price |
|---|---|---|
| 12/29/2023 | Sold | $368,990$198/sqft |
Source: | ||
| 10/25/2023 | Pending sale | $368,990$198/sqft |
Source: | ||
| 9/6/2023 | Listed for sale | $368,990$198/sqft |
Source: | ||
Public tax history
Tax history is unavailable.
Neighborhood: 30213
Nearby schools
GreatSchools rating
- 5/10Cliftondale Elementary SchoolGrades: PK-5Distance: 1.2 mi
- 7/10Renaissance Middle SchoolGrades: 6-8Distance: 1.8 mi
- 4/10Langston Hughes High SchoolGrades: 9-12Distance: 1.6 mi
Schools provided by the listing agent
- Elementary: Renaissance
- Middle: Renaissance
- High: Langston Hughes
Source: GAMLS. This data may not be complete. We recommend contacting the local school district to confirm school assignments for this home.
Get a cash offer in 3 minutes
Find out how much your home could sell for in as little as 3 minutes with a no-obligation cash offer.
Estimated market value
$355,200
Get a cash offer in 3 minutes
Find out how much your home could sell for in as little as 3 minutes with a no-obligation cash offer.
Estimated market value
$355,200



