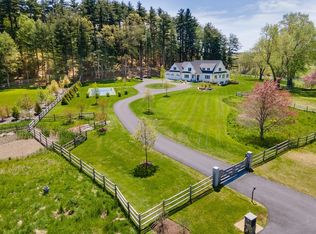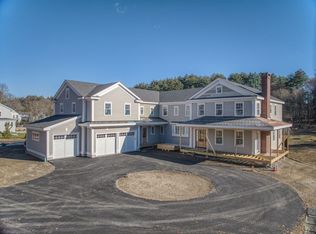A signature property on beloved Monument Street, Buttrick Farm exemplifies Concord's rural and historic identity. Encompassing 10.57+ acres of fields, paddocks and picturesque rail fences, Buttrick Farm is a classic country estate. In addition to the historic five-bedroom main house, it offers the equestrian a 12,000 sq. ft., eight-stall barn with entertaining space and living quarters, approx. 70 X 140 foot indoor riding arena and a four-bedroom guest cottage. The main Georgian farmhouse, was built in 1751 by members of the Buttrick family. The 4,100 sq. ft. renovated and restored Farmhouse boasts many period details: four fireplaces, antique wide plank floors, exposed ceiling beams. The house includes five bedrooms, three full and one half-bath. Each room on the first floor and bedroom above captures a unique pastoral view over the fields from the Saw Mill Brook to Hutchins Farm. The 1920's cottage has four bedrooms, including a first-floor master, two full and one-half baths and a two-car attached garage. The 2,697 sq. ft. house enjoys views over the Beecher fields to the Saw Mill Brook valley to Hutchins Farm. Enjoy a piece of history and/or build your dream house in this once in a lifetime bucolic setting.
This property is off market, which means it's not currently listed for sale or rent on Zillow. This may be different from what's available on other websites or public sources.

