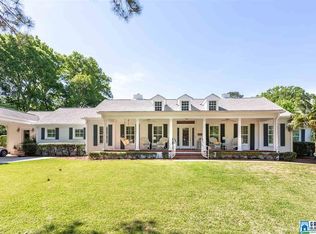4-bedroom 4.5 bath home. Library plus office off master suite that features a coffee bar and sitting area with amazing view. Master bathroom is surrounded by mirrors and windows, whirlpool with neck massage & constant water temperature, separate shower and vanities. Hall of mirrors and master closets. Master suite & den were designed by local architect Julian Jenkins in 1998. Living room has gas logs and beautiful molding with plantation shutters. Large den has wood burning brick fireplace, double doors leading to screened in patio with removal glass panels which extends its use. Dining room has crown molding and plantation shutters. Updated kitchen with marble counter tops, custom cabinets with pull out drawers, mixer center and 2 pantries. Top of the line appliances. Speed cook oven combination microwave. Basement offers lots of storage. Landscape lighting, sprinkler system and 2 car carports. Must see! Listed under appraised value!
This property is off market, which means it's not currently listed for sale or rent on Zillow. This may be different from what's available on other websites or public sources.

