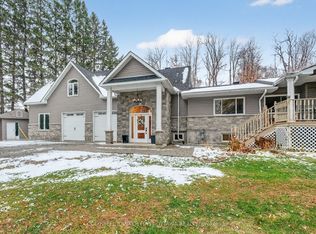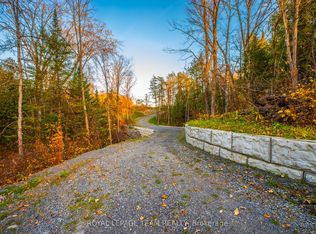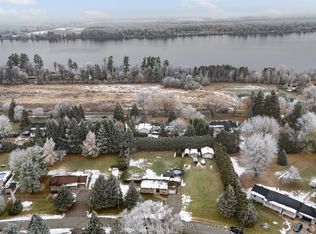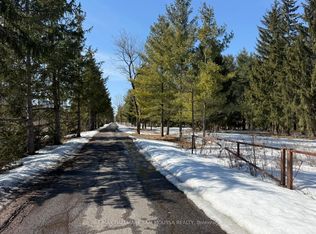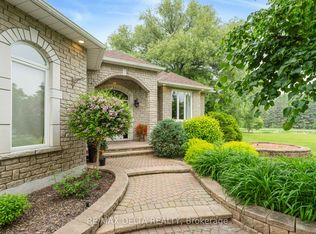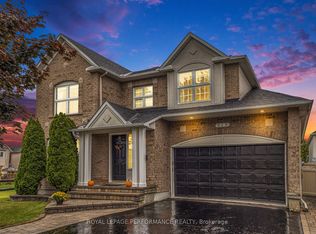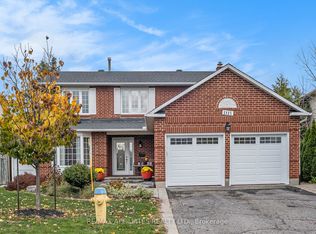Welcome to Cumberland Estates, a highly sought-after neighbourhood where this magnificent red brick residence stands as the extraordinary foundation for your legacy. Featuring four bedrooms and three bathrooms, the home's expansive, light-filled main level immediately sets a tone of functional sophistication, anchored by a designer gourmet kitchen fitted with striking granite countertops and seamlessly integrated appliances. Architectural elegance define the common areas: two voluminous sitting rooms bask in light from vast windows and center around a majestic fireplace, complemented by a substantial dining room and a dedicated home office space. Beyond the central space, a true sanctuary awaits: the generous primary bedroom suite boasts private patio access, a walk-in closet, and a dedicated ensuite complete with a restorative 2-person jacuzzi tub. This private oasis extends outdoors to a large, sun-filled back porch featuring a hot tub, perfect for relaxing evenings or hosting amazing gatherings and gourmet barbecues. The lower level is an entertainer's delight, providing a sprawling family room vast enough for any family fun, alongside three additional spacious bedrooms and abundant storage. Sited on one of the subdivision's most enviable, mature lots, framed by large, towering trees and boasting an oversized two-car garage, this community offers a peaceful retreat just moments from city amenities and a short, desirable commute to downtown. This highly upgraded canvas, constructed with quality materials - from rich hardwood and granite to sleek tiling welcomes your personal touches to effortlessly transform into your DREAM million-dollar estate. Virtually modified pictures have been included to vividly illustrate the breathtaking potential and design versatility of this bright and spacious home. Don't miss out, book your private showing today!
For sale
C$899,900
1100 Moffatt Dr, Ottawa, ON K4C 1B7
4beds
3baths
Single Family Residence
Built in ----
0.58 Acres Lot
$-- Zestimate®
C$--/sqft
C$-- HOA
What's special
Magnificent red brick residenceFour bedroomsThree bathroomsExpansive light-filled main levelDesigner gourmet kitchenStriking granite countertopsSeamlessly integrated appliances
- 51 days |
- 51 |
- 2 |
Zillow last checked: 8 hours ago
Listing updated: November 27, 2025 at 01:44pm
Listed by:
EXIT REALTY MATRIX
Source: TRREB,MLS®#: X12476230 Originating MLS®#: Ottawa Real Estate Board
Originating MLS®#: Ottawa Real Estate Board
Facts & features
Interior
Bedrooms & bathrooms
- Bedrooms: 4
- Bathrooms: 3
Heating
- Forced Air, Gas
Cooling
- Central Air
Appliances
- Included: Built-In Oven, Countertop Range
Features
- In-Law Capability, Primary Bedroom - Main Floor, Storage
- Basement: Full,Finished
- Has fireplace: Yes
- Fireplace features: Natural Gas, Family Room, Living Room, Other
Interior area
- Living area range: 2000-2500 null
Video & virtual tour
Property
Parking
- Total spaces: 8
- Parking features: Garage Door Opener
- Has garage: Yes
Features
- Patio & porch: Porch, Deck, Patio
- Pool features: None
- Has spa: Yes
- Spa features: Hot Tub
Lot
- Size: 0.58 Acres
- Topography: Wooded/Treed
Details
- Additional structures: Garden Shed
- Parcel number: 145280345
Construction
Type & style
- Home type: SingleFamily
- Architectural style: Bungalow-Raised
- Property subtype: Single Family Residence
Materials
- Brick
- Foundation: Concrete
- Roof: Asphalt Shingle
Utilities & green energy
- Sewer: Septic
Community & HOA
Location
- Region: Ottawa
Financial & listing details
- Annual tax amount: C$6,760
- Date on market: 10/22/2025
EXIT REALTY MATRIX
By pressing Contact Agent, you agree that the real estate professional identified above may call/text you about your search, which may involve use of automated means and pre-recorded/artificial voices. You don't need to consent as a condition of buying any property, goods, or services. Message/data rates may apply. You also agree to our Terms of Use. Zillow does not endorse any real estate professionals. We may share information about your recent and future site activity with your agent to help them understand what you're looking for in a home.
Price history
Price history
Price history is unavailable.
Public tax history
Public tax history
Tax history is unavailable.Climate risks
Neighborhood: Cumberland
Nearby schools
GreatSchools rating
No schools nearby
We couldn't find any schools near this home.
- Loading
