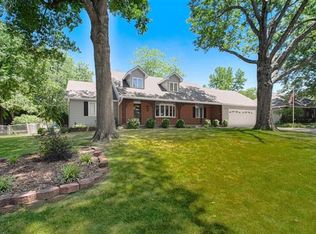Sold
Price Unknown
1100 Mission Rd, Harrisonville, MO 64701
3beds
2,300sqft
Single Family Residence
Built in 1986
0.35 Acres Lot
$389,600 Zestimate®
$--/sqft
$2,180 Estimated rent
Home value
$389,600
$331,000 - $460,000
$2,180/mo
Zestimate® history
Loading...
Owner options
Explore your selling options
What's special
Nestled in a lovely neighborhood, this beautifully remodeled home offers a blend of modern upgrades and classic charm. With three spacious bedrooms and 2.5 baths, it provides ample space for comfortable living.
Key Features:
• Newly Remodeled: This home has undergone extensive renovations, including new doors and a stunning kitchen remodel.
• Gorgeous Kitchen: Featuring a large island with a striking butcher block top, granite countertops, and ample cabinet space, the kitchen is perfect for culinary enthusiasts and entertaining guests.
• Pantry: Additional storage space for all your kitchen essentials.
• Refinished Hardwood & New Carpet: Enjoy the elegance of refinished hardwood floors and the comfort of new carpeting throughout the home.
• Walk-out Basement: Offers additional living space, a non-conforming bedroom, and easy access to the backyard.
• 3rd Garage/Workshop: Ideal for hobbyists or extra storage needs.
This home is move-in ready and perfect for families looking for a blend of style, comfort, and convenience. Don’t miss the opportunity to make this gorgeous property your new home!
Zillow last checked: 8 hours ago
Listing updated: August 16, 2024 at 01:39pm
Listing Provided by:
Suzanne Hockaday 816-719-1003,
Platinum Realty LLC
Bought with:
Samantha Slayden, 2016015576
Homes by Darcy LLC
Source: Heartland MLS as distributed by MLS GRID,MLS#: 2495910
Facts & features
Interior
Bedrooms & bathrooms
- Bedrooms: 3
- Bathrooms: 3
- Full bathrooms: 2
- 1/2 bathrooms: 1
Bedroom 1
- Level: Main
Bedroom 2
- Level: Main
Bedroom 3
- Level: Main
Heating
- Forced Air, Other
Cooling
- Attic Fan, Electric
Appliances
- Included: Dishwasher, Disposal, Exhaust Fan, Refrigerator, Built-In Electric Oven, Stainless Steel Appliance(s)
- Laundry: Laundry Closet, Main Level
Features
- Ceiling Fan(s), Kitchen Island, Pantry, Vaulted Ceiling(s)
- Flooring: Carpet, Luxury Vinyl, Other, Tile
- Basement: Daylight,Finished,Full,Walk-Out Access
- Number of fireplaces: 1
- Fireplace features: Family Room, Other
Interior area
- Total structure area: 2,300
- Total interior livable area: 2,300 sqft
- Finished area above ground: 1,500
- Finished area below ground: 800
Property
Parking
- Total spaces: 3
- Parking features: Attached, Basement, Garage Door Opener, Garage Faces Front, Garage Faces Rear
- Attached garage spaces: 3
Lot
- Size: 0.35 Acres
- Features: City Limits, City Lot
Details
- Parcel number: 1095700
Construction
Type & style
- Home type: SingleFamily
- Property subtype: Single Family Residence
Materials
- Brick/Mortar, Brick Trim, Wood Siding
- Roof: Composition
Condition
- Year built: 1986
Utilities & green energy
- Water: Public
Community & neighborhood
Security
- Security features: Smoke Detector(s)
Location
- Region: Harrisonville
- Subdivision: Twin Oaks Estates
Other
Other facts
- Listing terms: Cash,Conventional,FHA,VA Loan
- Ownership: Other
Price history
| Date | Event | Price |
|---|---|---|
| 8/16/2024 | Sold | -- |
Source: | ||
| 7/13/2024 | Pending sale | $369,900$161/sqft |
Source: | ||
| 6/28/2024 | Listed for sale | $369,900$161/sqft |
Source: | ||
Public tax history
| Year | Property taxes | Tax assessment |
|---|---|---|
| 2024 | $2,678 +0.6% | $39,670 |
| 2023 | $2,663 +11.3% | $39,670 +12.5% |
| 2022 | $2,393 | $35,250 |
Find assessor info on the county website
Neighborhood: 64701
Nearby schools
GreatSchools rating
- 5/10Mceowen Elementary SchoolGrades: 4-5Distance: 0.5 mi
- 7/10Harrisonville Middle SchoolGrades: 6-8Distance: 0.7 mi
- 5/10Harrisonville High SchoolGrades: 9-12Distance: 0.7 mi
Get a cash offer in 3 minutes
Find out how much your home could sell for in as little as 3 minutes with a no-obligation cash offer.
Estimated market value
$389,600
Get a cash offer in 3 minutes
Find out how much your home could sell for in as little as 3 minutes with a no-obligation cash offer.
Estimated market value
$389,600
