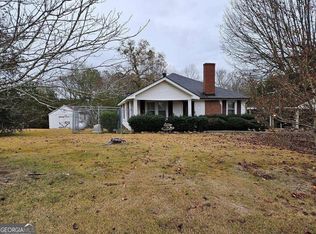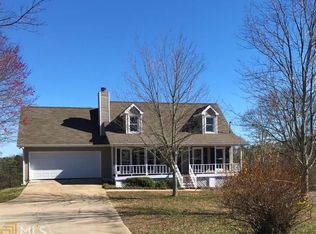Closed
$2,300,000
1100 Miller Academy Rd, Carrollton, GA 30117
5beds
7,678sqft
Single Family Residence
Built in 1991
25 Acres Lot
$1,779,600 Zestimate®
$300/sqft
$4,871 Estimated rent
Home value
$1,779,600
$1.53M - $2.08M
$4,871/mo
Zestimate® history
Loading...
Owner options
Explore your selling options
What's special
Once in a lifetime opportunity to own one of Carroll County's most gorgeous properties. This custom built, one-owner estate features a beautiful mix of Farmhouse and Greek Revival architecture and stunning grounds. The custom kitchen features double cabinet style Viking Refrigerators, Wolf Range, island, hidden pantry, chef's prep sink, eat in area for 10+, and keeping room. Main floor hosts the pool view sunroom--a family favorite, den with fireplace and wet bar, office, and formal dining. Upstairs has 4 bedrooms and 2 full baths, side staircase to the kitchen, and walk in attic. Basement is open concept with full bar and kitchenette, fireplace, and storage. Stunning pool with 1/2 bath and water features. Metal shop is 40x100 with RV parking, 1/2 bath, and concrete floor. House has too many extras to list, central vaccuum system, upgraded closet systems, herringbone brick garage floor, plantation shutters, dumbwaiter, and kitchenette in 4th guest room/playroom. The manicured stocked lake with dock and pontoon boat, 4 car garage with storage room, and circle drive are just the icing on the cake.
Zillow last checked: 8 hours ago
Listing updated: April 16, 2024 at 06:43am
Listed by:
Lauren Yates 770-722-2513,
Metro West Realty Group LLC
Bought with:
Mike Mashburn, 202437
Metro West Realty Group LLC
Source: GAMLS,MLS#: 10201742
Facts & features
Interior
Bedrooms & bathrooms
- Bedrooms: 5
- Bathrooms: 5
- Full bathrooms: 3
- 1/2 bathrooms: 2
- Main level bathrooms: 1
- Main level bedrooms: 1
Dining room
- Features: Seats 12+, Separate Room
Kitchen
- Features: Breakfast Area, Breakfast Bar, Breakfast Room, Kitchen Island, Pantry, Solid Surface Counters, Walk-in Pantry
Heating
- Forced Air
Cooling
- Electric, Central Air
Appliances
- Included: Dishwasher, Microwave, Oven/Range (Combo), Refrigerator
- Laundry: In Hall
Features
- Central Vacuum, Walk-In Closet(s), Wet Bar, Master On Main Level
- Flooring: Hardwood, Tile, Other
- Windows: Window Treatments
- Basement: Bath Finished,Interior Entry,Exterior Entry,Finished,Full
- Number of fireplaces: 4
- Fireplace features: Basement, Family Room, Master Bedroom, Other
Interior area
- Total structure area: 7,678
- Total interior livable area: 7,678 sqft
- Finished area above ground: 6,097
- Finished area below ground: 1,581
Property
Parking
- Total spaces: 4
- Parking features: Garage Door Opener, Garage, Kitchen Level, RV/Boat Parking, Side/Rear Entrance
- Has garage: Yes
Features
- Levels: Three Or More
- Stories: 3
- Patio & porch: Deck, Patio
- Exterior features: Balcony, Gas Grill, Water Feature, Dock
- Has spa: Yes
- Spa features: Bath
- Fencing: Other
- Has view: Yes
- View description: Lake
- Has water view: Yes
- Water view: Lake
- Waterfront features: Creek, Lake
Lot
- Size: 25 Acres
- Features: Pasture
- Residential vegetation: Partially Wooded
Details
- Additional structures: Workshop, Other
- Parcel number: 071 0166
- Special conditions: Agent/Seller Relationship
Construction
Type & style
- Home type: SingleFamily
- Architectural style: Traditional
- Property subtype: Single Family Residence
Materials
- Concrete, Other
- Roof: Composition
Condition
- Resale
- New construction: No
- Year built: 1991
Utilities & green energy
- Sewer: Septic Tank
- Water: Public
- Utilities for property: Electricity Available, Propane
Community & neighborhood
Community
- Community features: None
Location
- Region: Carrollton
- Subdivision: None
HOA & financial
HOA
- Has HOA: No
- Services included: None
Other
Other facts
- Listing agreement: Exclusive Right To Sell
- Listing terms: Cash,Conventional
Price history
| Date | Event | Price |
|---|---|---|
| 2/15/2024 | Sold | $2,300,000+15%$300/sqft |
Source: | ||
| 1/18/2024 | Pending sale | $2,000,000$260/sqft |
Source: | ||
| 9/11/2023 | Listed for sale | $2,000,000$260/sqft |
Source: | ||
Public tax history
| Year | Property taxes | Tax assessment |
|---|---|---|
| 2024 | $12,891 +23% | $569,850 +12% |
| 2023 | $10,482 +20.5% | $508,925 +34.7% |
| 2022 | $8,697 +9.5% | $377,775 +16.3% |
Find assessor info on the county website
Neighborhood: 30117
Nearby schools
GreatSchools rating
- 5/10Mount Zion Elementary SchoolGrades: PK-5Distance: 4.4 mi
- 4/10Mt. Zion Middle SchoolGrades: 6-8Distance: 4.2 mi
- 9/10Mt. Zion High SchoolGrades: 9-12Distance: 4.5 mi
Schools provided by the listing agent
- Elementary: Mount Zion
- Middle: Mt Zion
- High: Mount Zion
Source: GAMLS. This data may not be complete. We recommend contacting the local school district to confirm school assignments for this home.
Get a cash offer in 3 minutes
Find out how much your home could sell for in as little as 3 minutes with a no-obligation cash offer.
Estimated market value$1,779,600
Get a cash offer in 3 minutes
Find out how much your home could sell for in as little as 3 minutes with a no-obligation cash offer.
Estimated market value
$1,779,600

