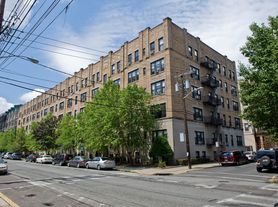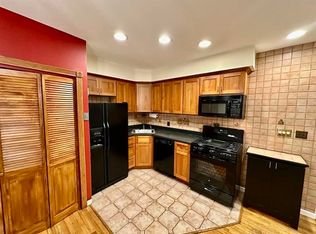Experience elevated living in this rare and spectacular 3-bedroom, 2.5-bath penthouse spanning 1,999 square feet in the prestigious waterfront community of 1100 Maxwell Lane. This one-of-a-kind residence offers breathtaking views of the Manhattan skyline through expansive floor-to-ceiling windows as well as the private rooftop terrace. Step into a sun-drenched open-concept layout, featuring hardwood floors, custom motorized window treatments, and a dramatic onyx tile accent wall and column. The chef's kitchen is a culinary dream, outfitted with premium stainless steel appliances, a custom marble backsplash, and an oversized island ideal for both entertaining and everyday living. The master suite is a serene retreat with a walk-in California closet and a spa-inspired ensuite bath featuring a custom-designed linen cabinet. The generously sized second bedroom offers another custom walk-in California closet, while the third bedroom also includes its own spacious California closet. Additional highlights include an entrance foyer walk-in California closet, a large utility/storage California closet, an in-unit washer/dryer, and deeded parking space. Amenities include 24/7 concierge, 2 gyms, 2 pools, 2 playrooms, 2 rooftop decks with BBQ grills, community rooms, and shuttle service to and from the Path. Conveniently located near the NYC Ferry, bus stop, and all that uptown Hoboken has to offer. Available 11/1/25.
Landlord pays for hot water, taxes, water, gas and parking. Pets ok. Move in 11/01/25. 1 deeded parking spot #62 and terrace #31 included in rent.
Tenant is responsible for the move in/out fees payable to the association - $500 refundable and $300 nonrefundable.
Required Documents:
NTN Application Form
Credit Check Report
Photo ID/DL for each applicant
1 Last pay stubs
1 Last bank statements
W-9 Form for each applicant
Lease, Lease Rider, CIS and Flood Risk Form signed by tenants
Apartment for rent
$13,000/mo
1100 Maxwell Ln #PENTHOUSE 1213R, Hoboken, NJ 07030
3beds
1,999sqft
Price may not include required fees and charges.
Apartment
Available Sat Nov 1 2025
Cats, dogs OK
Central air
In unit laundry
Attached garage parking
Heat pump
What's special
Hardwood floorsCustom motorized window treatmentsPrivate rooftop terraceGenerously sized second bedroomWalk-in california closetCustom walk-in california closetSpa-inspired ensuite bath
- 12 days |
- -- |
- -- |
Travel times
Looking to buy when your lease ends?
Consider a first-time homebuyer savings account designed to grow your down payment with up to a 6% match & 3.83% APY.
Facts & features
Interior
Bedrooms & bathrooms
- Bedrooms: 3
- Bathrooms: 3
- Full bathrooms: 2
- 1/2 bathrooms: 1
Heating
- Heat Pump
Cooling
- Central Air
Appliances
- Included: Dishwasher, Dryer, Freezer, Microwave, Oven, Refrigerator, Washer
- Laundry: In Unit
Features
- Flooring: Hardwood
Interior area
- Total interior livable area: 1,999 sqft
Video & virtual tour
Property
Parking
- Parking features: Attached
- Has attached garage: Yes
- Details: Contact manager
Features
- Exterior features: Gas included in rent, Hot water included in rent, Water included in rent
Construction
Type & style
- Home type: Apartment
- Property subtype: Apartment
Utilities & green energy
- Utilities for property: Gas, Water
Building
Management
- Pets allowed: Yes
Community & HOA
Location
- Region: Hoboken
Financial & listing details
- Lease term: 1 Year
Price history
| Date | Event | Price |
|---|---|---|
| 10/7/2025 | Listed for rent | $13,000$7/sqft |
Source: Zillow Rentals | ||
Neighborhood: 07030
There are 7 available units in this apartment building

