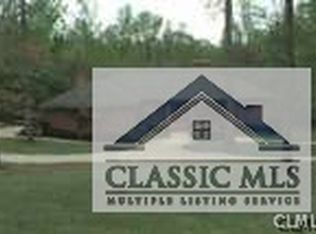Versatile Athens home on 1.63 acres in Oconee County! Conveniently located just outside the loop in walking distance to Athens Academy. The circular drive invites you to the 4-sided traditionally styled brick ranch with fully finished daylight/walkout basement. Offering over 4700 square feet of heated space plus a spectacular terraced backyard, large enough to host a sparkling saltwater swimming pool, football sized grass area and natural fire pit all gently rolling towards the creek. Inside the home centers around three living areas. The formal living room is light & bright and leads to the dining room which is perfect for entertaining. The hardwood floors from the formal areas continue to the den which is large enough to comfortably hold a baby grand piano. It also features a large fireplace (with gas logs) and a wall of windows overlooking the back yard. The sunroom, with floor to ceiling windows gives a whole new meaning to natural light. It's the perfect escape for that quiet cup of coffee or good book. The sunroom also overlooks the backyard and provides exterior access to the pool area. In the north wing of the house the recently renovated kitchen opens to a spacious breakfast room. Stainless steel appliances, marble counter tops, subway tile backsplash and bamboo flooring make this kitchen a dream. A large laundry room, with soaking sink and cabinetry, plus a half-bath complete the north wing. On the opposite side of the house the south wing starts off with a hall bath which services two oversized guest rooms; one with built-in desk. The owner's suite bedroom is large and airy and has a bay window that overlooks the backyard. Hardwood flooring, multiple closets and a generous private bath, complete with soaking tub and separate shower, makes this owner's suite an oasis. The terrace level includes yet another large central family room with wood burning fireplace. It is flanked on both sides by two bedrooms with their own sitting rooms. The full bath is adjacent to a tile floored room, designed as a pool changing room, with exterior access to the pool. There are also several storage areas, exterior storage for pool equipment and a workshop in the 3rd auxiliary garage stall. With daylight exposure on two sides the terrace level provides excellent space for teens or an in-law suite. Roomy closets and storage areas are tucked throughout the home. Recent upgrades to the house include: kitchen renovation with SS appliances, bamboo floors and marble counters (2017), new roof, new windows, update of main floor hall bath, fresh interior & exterior paint and refurbishment of saltwater pool & liner (2019), new terrace level carpeting (2020). Bring your buyers this one will go quickly!
This property is off market, which means it's not currently listed for sale or rent on Zillow. This may be different from what's available on other websites or public sources.
