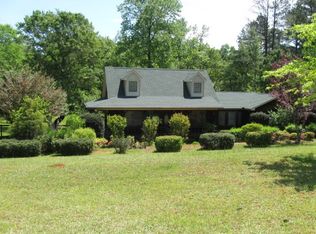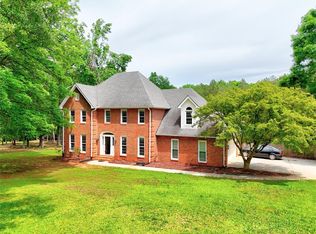Sold for $640,000 on 01/15/25
$640,000
1100 Marett Rd, Pendleton, SC 29670
3beds
3,300sqft
Single Family Residence
Built in 1988
4.31 Acres Lot
$673,200 Zestimate®
$194/sqft
$2,985 Estimated rent
Home value
$673,200
$565,000 - $801,000
$2,985/mo
Zestimate® history
Loading...
Owner options
Explore your selling options
What's special
Rare find! This custom built 3BD/4BA (+bonus room) home on 4.31 acres is located minutes from Anderson, Pendleton, and Clemson. This serine piece of country living (no HOA) features a wrap-around front porch, circular driveway, 2 car garage, a stream, hardwood and ceramic tile floors, 3 large bedrooms, and a bonus room (that could be used as a 4th bedroom). The master suite boasts a tray ceiling and is located on the main level and the second bedroom also has a full bath. The master bath features ceramic tile floors, his/her walk-in closets, separate shower, and jetted garden tub. The living room is absolutely amazing as it has a vaulted beadboard ceiling, wood accents, and a gorgeous fireplace. The kitchen has a smooth surface cooktop, built in oven, dishwasher, trash compactor, and breakfast bar. Open to the kitchen is the inviting breakfast area with hardwood floor and a bay window so you can enjoy the beautiful scenery while cooking or having an relaxing meal. The large formal dining room has hardwood floor and is open to the kitchen and foyer. Also on the main floor is a screened porch that looks out to the back yard, patio, and gazebo. Upstairs has 2 bedrooms (one with a full bath) and a loft area overlooking the living room. The loft area would make a great office or fitness area. Downstairs features a bonus room with a fireplace and half bath. This large room opens to the patio area and the back yard. This room is currently used as a mancave/hobby area, but would make a great 4th bedroom. The home also has a attached 2 car garage with a bonus room above. This bonus room has electricity and air conditioning and is currently used as a hobby/workshop area. This lovely home is only: about 2 miles from shopping and I85, minutes to Downtown Anderson and Pendleton, and only 10 miles to Clemson. Come take a look at this country home near everything you need!
Zillow last checked: 8 hours ago
Listing updated: January 16, 2025 at 05:26pm
Listed by:
Jim Tracey 864-376-5069,
Western Upstate Keller William
Bought with:
Harold Durham, 133986
Dunlap Team Real Estate
Source: WUMLS,MLS#: 20281639 Originating MLS: Western Upstate Association of Realtors
Originating MLS: Western Upstate Association of Realtors
Facts & features
Interior
Bedrooms & bathrooms
- Bedrooms: 3
- Bathrooms: 4
- Full bathrooms: 2
- 1/2 bathrooms: 2
- Main level bathrooms: 1
- Main level bedrooms: 1
Heating
- Heat Pump
Cooling
- Heat Pump
Appliances
- Included: Built-In Oven, Cooktop, Down Draft, Dishwasher, Electric Oven, Electric Range, Electric Water Heater, Disposal, Smooth Cooktop, Trash Compactor, Plumbed For Ice Maker
- Laundry: Washer Hookup, Electric Dryer Hookup
Features
- Bathtub, Tray Ceiling(s), Ceiling Fan(s), Cathedral Ceiling(s), Dual Sinks, Fireplace, Granite Counters, Garden Tub/Roman Tub, High Ceilings, Jetted Tub, Bath in Primary Bedroom, Main Level Primary, Multiple Primary Suites, Other, See Remarks, Separate Shower, Cable TV, Vaulted Ceiling(s), Walk-In Closet(s), Walk-In Shower, Window Treatments
- Flooring: Carpet, Ceramic Tile, Hardwood
- Doors: Storm Door(s)
- Windows: Blinds, Bay Window(s), Insulated Windows, Vinyl
- Basement: Daylight,Finished,Heated,Interior Entry,Other,See Remarks,Walk-Out Access,Crawl Space,Sump Pump
- Has fireplace: Yes
- Fireplace features: Gas, Gas Log, Multiple, Option
Interior area
- Total structure area: 3,300
- Total interior livable area: 3,300 sqft
- Finished area above ground: 2,739
- Finished area below ground: 576
Property
Parking
- Total spaces: 2
- Parking features: Attached, Garage, Circular Driveway, Driveway, Garage Door Opener
- Attached garage spaces: 2
Accessibility
- Accessibility features: Low Threshold Shower
Features
- Levels: Two
- Stories: 2
- Patio & porch: Front Porch, Patio, Porch, Screened
- Exterior features: Porch, Patio, Storm Windows/Doors
Lot
- Size: 4.31 Acres
- Features: Hardwood Trees, Outside City Limits, Other, Subdivision, Stream/Creek, Sloped, See Remarks, Trees, Wooded
Details
- Additional structures: Gazebo
- Parcel number: 0920201020
- Horses can be raised: Yes
Construction
Type & style
- Home type: SingleFamily
- Architectural style: Craftsman,Traditional
- Property subtype: Single Family Residence
Materials
- Brick, Vinyl Siding
- Foundation: Crawlspace, Basement
- Roof: Architectural,Shingle
Condition
- Year built: 1988
Utilities & green energy
- Sewer: Septic Tank
- Water: Public
- Utilities for property: Electricity Available, Septic Available, Water Available, Cable Available, Underground Utilities
Community & neighborhood
Security
- Security features: Smoke Detector(s)
Community
- Community features: Short Term Rental Allowed, Sidewalks
Location
- Region: Pendleton
- Subdivision: North Forest Es
HOA & financial
HOA
- Has HOA: No
- Services included: None
Other
Other facts
- Listing agreement: Exclusive Right To Sell
Price history
| Date | Event | Price |
|---|---|---|
| 1/15/2025 | Sold | $640,000-1.5%$194/sqft |
Source: | ||
| 12/8/2024 | Contingent | $650,000$197/sqft |
Source: | ||
| 12/3/2024 | Listed for sale | $650,000+106.3%$197/sqft |
Source: | ||
| 12/22/2016 | Sold | $315,000-4.1%$95/sqft |
Source: | ||
| 8/29/2016 | Price change | $328,500-0.1%$100/sqft |
Source: OPEN HOUSE REALTY, LLC #1316229 Report a problem | ||
Public tax history
| Year | Property taxes | Tax assessment |
|---|---|---|
| 2024 | -- | $16,910 -33.3% |
| 2023 | $8,273 +73.1% | $25,350 +49.9% |
| 2022 | $4,779 +10.5% | $16,910 +29.5% |
Find assessor info on the county website
Neighborhood: 29670
Nearby schools
GreatSchools rating
- 9/10Mt. Lebanon Elementary SchoolGrades: PK-6Distance: 0.9 mi
- 9/10Riverside Middle SchoolGrades: 7-8Distance: 7.2 mi
- 6/10Pendleton High SchoolGrades: 9-12Distance: 5.1 mi
Schools provided by the listing agent
- Elementary: Mount Lebanon
- Middle: Riverside Middl
- High: Pendleton High
Source: WUMLS. This data may not be complete. We recommend contacting the local school district to confirm school assignments for this home.

Get pre-qualified for a loan
At Zillow Home Loans, we can pre-qualify you in as little as 5 minutes with no impact to your credit score.An equal housing lender. NMLS #10287.
Sell for more on Zillow
Get a free Zillow Showcase℠ listing and you could sell for .
$673,200
2% more+ $13,464
With Zillow Showcase(estimated)
$686,664
