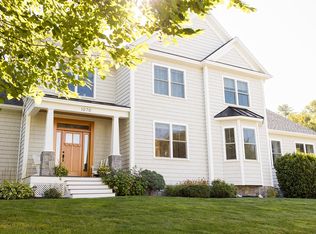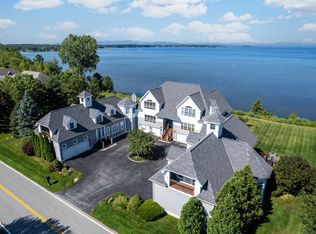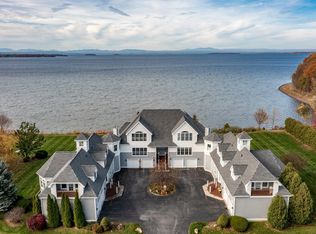Closed
Listed by:
Hillary Boardman,
Coldwell Banker Hickok and Boardman Off:802-863-1500
Bought with: Element Real Estate
$980,000
1100 Marble Island Road, Colchester, VT 05446
3beds
2,693sqft
Single Family Residence
Built in 2010
0.58 Acres Lot
$988,700 Zestimate®
$364/sqft
$4,348 Estimated rent
Home value
$988,700
$939,000 - $1.04M
$4,348/mo
Zestimate® history
Loading...
Owner options
Explore your selling options
What's special
Glistening Lake Champlain views abound from this waterside home on the Outer Bay Peninsula. This newer construction is move-in-ready home with modern systems. Tastefully designed and decorated with many high-end finishes throughout, the home defines both upscale living and ease of home ownership. The exquisite first floor primary suite features a full length back deck for enjoying the morning light while overlooking the landscaped backyard and contiguous protected field beyond, giving the feel of an expansive property without all the maintenance. The open floor plan is conducive to entertaining large parties or hosting intimate gatherings. The living room includes soaring ceilings, a corner gas fireplace that flows into the inviting kitchen/ dining area. The dining area opens to an expansive covered porch, merging the outside world with the comfort of inside living. Upstairs includes a bonus room for overflow guests or gym space, two large bedrooms and a balcony deck for capturing stunning sunsets over Lake Champlain and the Adirondacks. A tidy and vast sheetrocked basement with separate rooms and modern systems including on-demand hot water, a backup generator and a large garage with an EV charger truly adds to the appeal of home ownership ease. Outer Bay at Marble Island is a 63 acre waterfront community promoting a recreational lifestyle including 3 beaches, attached marina, tennis/ pickleball & a network of trails. This home & community truly have it all.
Zillow last checked: 8 hours ago
Listing updated: August 01, 2025 at 12:49pm
Listed by:
Hillary Boardman,
Coldwell Banker Hickok and Boardman Off:802-863-1500
Bought with:
Jessica Laffal
Element Real Estate
Source: PrimeMLS,MLS#: 5041244
Facts & features
Interior
Bedrooms & bathrooms
- Bedrooms: 3
- Bathrooms: 3
- Full bathrooms: 2
- 1/2 bathrooms: 1
Heating
- Natural Gas, Forced Air
Cooling
- Central Air
Appliances
- Included: ENERGY STAR Qualified Dishwasher, Disposal, Refrigerator, Washer, Gas Stove, Gas Water Heater, Instant Hot Water, Owned Water Heater, Induction Cooktop, Exhaust Fan
- Laundry: 1st Floor Laundry
Features
- Central Vacuum, Cathedral Ceiling(s), Ceiling Fan(s), Dining Area, Kitchen/Dining, Primary BR w/ BA, Indoor Storage, Wired for Sound, Vaulted Ceiling(s), Walk-In Closet(s), Programmable Thermostat
- Flooring: Carpet, Ceramic Tile, Hardwood
- Windows: Blinds, Drapes, Skylight(s), Screens, ENERGY STAR Qualified Windows
- Basement: Full,Interior Stairs,Interior Entry
- Has fireplace: Yes
- Fireplace features: Gas
Interior area
- Total structure area: 4,360
- Total interior livable area: 2,693 sqft
- Finished area above ground: 2,693
- Finished area below ground: 0
Property
Parking
- Total spaces: 2
- Parking features: Paved
- Garage spaces: 2
Accessibility
- Accessibility features: 1st Floor Bedroom, 1st Floor Full Bathroom, Access to Common Areas, 1st Floor Laundry
Features
- Levels: Two
- Stories: 2
- Patio & porch: Covered Porch
- Exterior features: Balcony, Deck, Garden, Shed
- Fencing: Invisible Pet Fence
- Has view: Yes
- View description: Water, Lake
- Has water view: Yes
- Water view: Water,Lake
- Waterfront features: Lake Access, Beach Access
- Body of water: Lake Champlain
- Frontage length: Road frontage: 150
Lot
- Size: 0.58 Acres
- Features: Country Setting, Landscaped, Sidewalks, Subdivided, Walking Trails, Abuts Conservation, Near Paths, Neighborhood
Details
- Parcel number: 15304823446
- Zoning description: Residential
- Other equipment: Standby Generator
Construction
Type & style
- Home type: SingleFamily
- Architectural style: Colonial
- Property subtype: Single Family Residence
Materials
- Clapboard Exterior, Combination Exterior, Fiber Cement Exterior
- Foundation: Concrete
- Roof: Architectural Shingle
Condition
- New construction: No
- Year built: 2010
Utilities & green energy
- Electric: 200+ Amp Service
- Sewer: Shared, Septic Tank
- Utilities for property: Phone, Cable
Community & neighborhood
Security
- Security features: Hardwired Smoke Detector
Location
- Region: Colchester
- Subdivision: Outer Bay at Marble Island
HOA & financial
Other financial information
- Additional fee information: Fee: $456
Other
Other facts
- Road surface type: Paved
Price history
| Date | Event | Price |
|---|---|---|
| 8/1/2025 | Sold | $980,000-1.5%$364/sqft |
Source: | ||
| 5/27/2025 | Contingent | $995,000$369/sqft |
Source: | ||
| 5/15/2025 | Listed for sale | $995,000+20.6%$369/sqft |
Source: | ||
| 7/2/2021 | Sold | $825,000-1.8%$306/sqft |
Source: | ||
| 5/8/2021 | Contingent | $839,900$312/sqft |
Source: | ||
Public tax history
| Year | Property taxes | Tax assessment |
|---|---|---|
| 2024 | -- | -- |
| 2023 | -- | -- |
| 2022 | -- | -- |
Find assessor info on the county website
Neighborhood: 05446
Nearby schools
GreatSchools rating
- NAPorters Point SchoolGrades: PK-2Distance: 2 mi
- 8/10Colchester Middle SchoolGrades: 6-8Distance: 2.2 mi
- 9/10Colchester High SchoolGrades: 9-12Distance: 2.3 mi
Schools provided by the listing agent
- High: Colchester High School
- District: Colchester School District
Source: PrimeMLS. This data may not be complete. We recommend contacting the local school district to confirm school assignments for this home.

Get pre-qualified for a loan
At Zillow Home Loans, we can pre-qualify you in as little as 5 minutes with no impact to your credit score.An equal housing lender. NMLS #10287.


