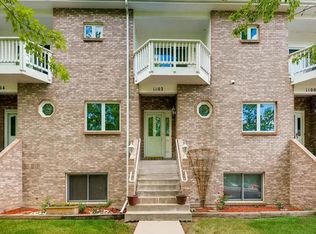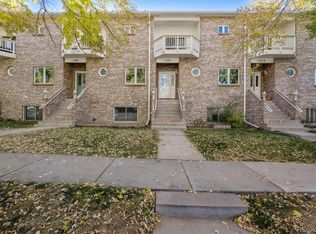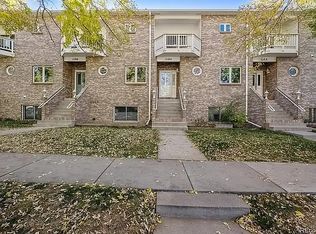This 1320 square foot condo home has 3 bedrooms and 3.0 bathrooms. This home is located at 1100 Maple St #6, Golden, CO 80401.
This property is off market, which means it's not currently listed for sale or rent on Zillow. This may be different from what's available on other websites or public sources.


