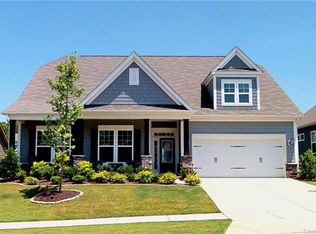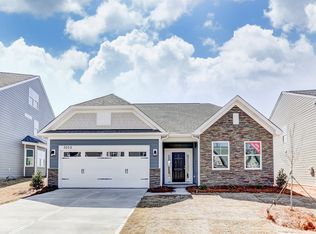Welcome to your new ranch home in Walnut Creek! Plenty of room to relax or entertain inside and out w/ welcoming covered front porch w/ stone accents, formal living or optional office w/ wainscot, arched entries, bright open great room w/ fireplace, dining area & kitchen w/ extensive crown molding, designer lighting, island w/ bar seating & sink, staggered powder gray cabinetry, white subway backsplash, gas cooktop, walk-in pantry & stainless steel appliances...Owner's suite w/ tray ceiling, tiled glass shower, dual vanities & walk-in closet. 3 additional bedrooms & 2 full baths a plus! Convenient laundry room w/ storage off of 2-car garage...Enjoy the outdoors on your screened in porch or lovely patio w/ lush landscaping....Amenity-filled community and a great location near shopping, dining and low SC taxes!! Come See!!
This property is off market, which means it's not currently listed for sale or rent on Zillow. This may be different from what's available on other websites or public sources.

