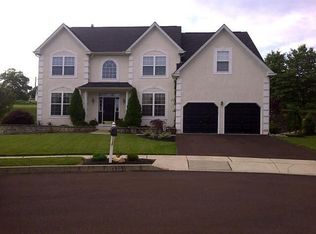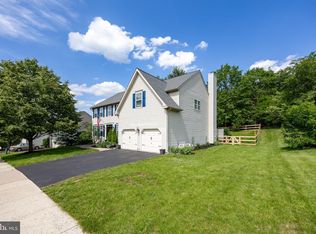Sold for $342,000
$342,000
1100 Main St, Linfield, PA 19468
5beds
2,866sqft
Single Family Residence
Built in 1930
0.72 Acres Lot
$357,400 Zestimate®
$119/sqft
$3,500 Estimated rent
Home value
$357,400
$329,000 - $386,000
$3,500/mo
Zestimate® history
Loading...
Owner options
Explore your selling options
What's special
Welcome home to 1100 Main Street, a rarely offered extended Cape Cod, situated in the desirable Spring-Ford School District. This unique opportunity features a spacious lot and a thoughtfully designed floor plan, featuring bedrooms, bathrooms, living rooms, and even kitchens on both levels. With its versatile layout, this home offers ample possibilities, space, and flexibility to accommodate your unique lifestyle needs. As you enter the home, you'll find a charming living area featuring a cozy fireplace. This space flows to the dining area, which seamlessly connects to the bright and functional kitchen. The main floor also offers three comfortable bedrooms and a full bathroom. Upstairs, discover a second living space that includes a galley kitchen, two more bedrooms, and another full bathroom. This setup is ideal for multi-generational living, guest accommodations, or simply extra room for your family's needs. Additional highlights include basement storage, a detached garage and shed for more outdoor storage, an oversized lot and some original charm. This floor-plan is a rare find, and we think you will love it too! Conveniently located by the Philadelphia Premium Outlets, major access to transportation routes and nice parks nearby, 1100 Main Street welcomes you home.
Zillow last checked: 8 hours ago
Listing updated: November 15, 2024 at 06:15am
Listed by:
Melanie Panasiuk 215-360-8685,
Coldwell Banker Realty
Bought with:
Joe Groarke, RS317605
Keller Williams Realty Group
Source: Bright MLS,MLS#: PAMC2117194
Facts & features
Interior
Bedrooms & bathrooms
- Bedrooms: 5
- Bathrooms: 3
- Full bathrooms: 2
- 1/2 bathrooms: 1
- Main level bathrooms: 1
- Main level bedrooms: 3
Basement
- Area: 0
Heating
- Other, Oil
Cooling
- Central Air, Other
Appliances
- Included: Water Heater
- Laundry: In Basement
Features
- 2nd Kitchen, Cedar Closet(s), Ceiling Fan(s), Combination Kitchen/Dining, Dining Area, Entry Level Bedroom, Exposed Beams, Family Room Off Kitchen, Eat-in Kitchen, Kitchen - Efficiency, Kitchen - Table Space
- Flooring: Carpet, Hardwood, Wood
- Basement: Unfinished
- Number of fireplaces: 1
- Fireplace features: Gas/Propane, Insert
Interior area
- Total structure area: 2,866
- Total interior livable area: 2,866 sqft
- Finished area above ground: 2,866
- Finished area below ground: 0
Property
Parking
- Total spaces: 2
- Parking features: Oversized, Detached
- Garage spaces: 2
Accessibility
- Accessibility features: Other
Features
- Levels: Two
- Stories: 2
- Exterior features: Sidewalks
- Pool features: None
Lot
- Size: 0.72 Acres
- Dimensions: 157.00 x 0.00
Details
- Additional structures: Above Grade, Below Grade
- Parcel number: 370002803013
- Zoning: RES
- Special conditions: Standard
Construction
Type & style
- Home type: SingleFamily
- Architectural style: Cape Cod
- Property subtype: Single Family Residence
Materials
- Stucco, Vinyl Siding
- Foundation: Slab
Condition
- New construction: No
- Year built: 1930
Utilities & green energy
- Sewer: On Site Septic
- Water: Well
Community & neighborhood
Location
- Region: Linfield
- Subdivision: None Available
- Municipality: LIMERICK TWP
Other
Other facts
- Listing agreement: Exclusive Right To Sell
- Ownership: Fee Simple
Price history
| Date | Event | Price |
|---|---|---|
| 11/14/2024 | Sold | $342,000-2%$119/sqft |
Source: | ||
| 9/27/2024 | Contingent | $349,000$122/sqft |
Source: | ||
| 9/20/2024 | Listed for sale | $349,000+42.4%$122/sqft |
Source: | ||
| 10/31/2013 | Sold | $245,000-2%$85/sqft |
Source: Public Record Report a problem | ||
| 9/7/2013 | Listed for sale | $250,000+127.3%$87/sqft |
Source: Chris James Hector Realty #6273165 Report a problem | ||
Public tax history
| Year | Property taxes | Tax assessment |
|---|---|---|
| 2025 | $6,082 +8% | $147,720 |
| 2024 | $5,631 | $147,720 |
| 2023 | $5,631 +6.9% | $147,720 |
Find assessor info on the county website
Neighborhood: 19468
Nearby schools
GreatSchools rating
- 9/10Brooke El SchoolGrades: K-4Distance: 1.9 mi
- 6/10Spring-Ford Ms 8th Grade CenterGrades: 8Distance: 2.5 mi
- 9/10Spring-Ford Shs 10-12 Gr CenterGrades: 9-12Distance: 2.6 mi
Schools provided by the listing agent
- High: Spring-ford Senior
- District: Spring-ford Area
Source: Bright MLS. This data may not be complete. We recommend contacting the local school district to confirm school assignments for this home.
Get a cash offer in 3 minutes
Find out how much your home could sell for in as little as 3 minutes with a no-obligation cash offer.
Estimated market value$357,400
Get a cash offer in 3 minutes
Find out how much your home could sell for in as little as 3 minutes with a no-obligation cash offer.
Estimated market value
$357,400

