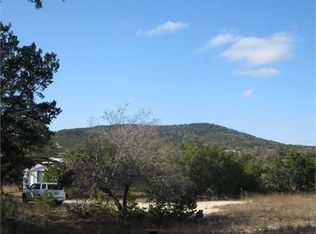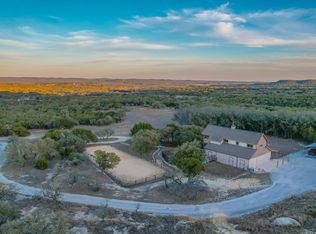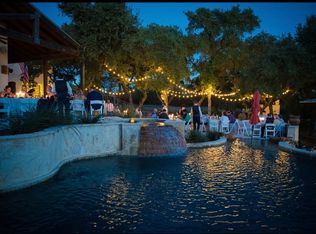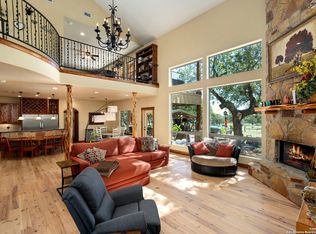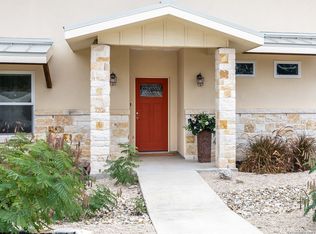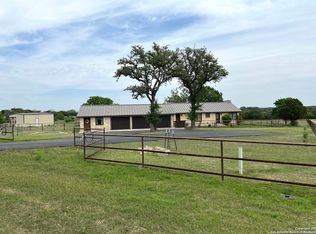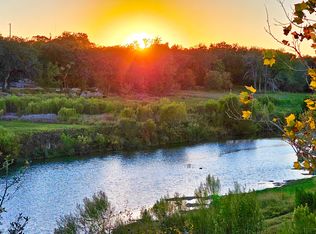What are you looking for? A magnificent For Ever Home, Country Living at It's Best with Privacy. Perched on a level plateau with with long distant views of Medina Lake and Texas Hill Country. 4 bedrooms 3 baths with 2 extra rooms down stairs for an office / exercise space. 2 bedrooms down 2 upstairs, In 2023 the home was updated with fresh paint inside and out, updated tile flooring throughout the home, no carpet, updated fixtures, roof replacement in 2023. Wood burning fireplace, Covered back patio overlooking the massive hillside waterfall for soothing sounds at the end of your day. Detached 2 car garage with covered walkway to your home. Well house was built in 2023. There are not many homes with 10+ acres that benefits of a subdivision wildlife management plan.
For sale
$875,000
1100 Madrona Ridge Dr., Bandera, TX 78003
4beds
2,939sqft
Est.:
Farm
Built in 1999
10.05 Acres Lot
$-- Zestimate®
$298/sqft
$-- HOA
What's special
- 250 days |
- 312 |
- 3 |
Zillow last checked: 8 hours ago
Listing updated: January 08, 2026 at 09:20am
Listed by:
Babo Teich TREC #325268 (830) 460-4166,
Teich Properties, LLC
Source: LERA MLS,MLS#: 1873079
Tour with a local agent
Facts & features
Interior
Bedrooms & bathrooms
- Bedrooms: 4
- Bathrooms: 3
- Full bathrooms: 3
Primary bedroom
- Area: 234
- Dimensions: 18 x 13
Bedroom 2
- Area: 110
- Dimensions: 10 x 11
Bedroom 3
- Area: 156
- Dimensions: 12 x 13
Bedroom 4
- Area: 132
- Dimensions: 11 x 12
Primary bathroom
- Area: 198
- Dimensions: 11 x 18
Dining room
- Dimensions: 15 x 10
Kitchen
- Area: 165
- Dimensions: 15 x 11
Living room
- Area: 418
- Dimensions: 19 x 22
Office
- Area: 99
- Dimensions: 9 x 11
Interior area
- Total interior livable area: 2,939 sqft
Property
Features
- Stories: 2
- Waterfront features: Wet Weather Creek
Lot
- Size: 10.05 Acres
- Features: Agricultural
- Topography: Level,Sloping
Details
- Parcel number: 15050010000100
Construction
Type & style
- Home type: SingleFamily
- Architectural style: Ranch
- Property subtype: Farm
Materials
- Frame, Brick/Stone, 4 Sides Masonry
Condition
- Year built: 1999
Utilities & green energy
- Electric: BEC
- Sewer: private, Septic
- Utilities for property: Electricity Available, Water Available, Phone Available, Cable Available, Electricity Connected, Water Connected, Phone Connected, Cable Connected, Other
Community & HOA
Location
- Region: Bandera
Financial & listing details
- Price per square foot: $298/sqft
- Tax assessed value: $507,790
- Annual tax amount: $6,071
- Price range: $875K - $875K
- Date on market: 6/5/2025
- Cumulative days on market: 324 days
- Listing terms: Conventional,FHA,VA Loan,Cash
- Electric utility on property: Yes
- Road surface type: Paved
Estimated market value
Not available
Estimated sales range
Not available
Not available
Price history
Price history
| Date | Event | Price |
|---|---|---|
| 8/7/2025 | Price change | $875,000-2.2%$298/sqft |
Source: | ||
| 2/1/2025 | Listed for sale | $895,000$305/sqft |
Source: | ||
Public tax history
Public tax history
| Year | Property taxes | Tax assessment |
|---|---|---|
| 2025 | -- | $507,790 -0.7% |
| 2024 | $6,058 | $511,400 +34.5% |
| 2023 | -- | $380,360 +10% |
Find assessor info on the county website
BuyAbility℠ payment
Est. payment
$5,169/mo
Principal & interest
$4178
Property taxes
$685
Home insurance
$306
Climate risks
Neighborhood: 78003
Nearby schools
GreatSchools rating
- 6/10Alkek Elementary SchoolGrades: PK-5Distance: 4.2 mi
- 6/10Bandera Middle SchoolGrades: 6-8Distance: 6.2 mi
- 5/10Bandera High SchoolGrades: 9-12Distance: 6.3 mi
Schools provided by the listing agent
- Elementary: Alkek
- Middle: Bandera
- High: Bandera
- District: Bandera Isd
Source: LERA MLS. This data may not be complete. We recommend contacting the local school district to confirm school assignments for this home.
- Loading
- Loading
