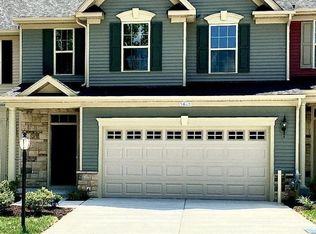1100 Lorieville Lane is a 2,074 square foot home nestled in the heart of Richmond, VA. This spacious 4-bedroom, 2.5 bathroom home offers the perfect blend of comfort and style. The living room room has a cozy fireplace, creating a warm and inviting space to relax or entertain. The kitchen is equipped with all stainless steel appliances and has ample counter and storage space. It has a combination of hardwood and carpet flooring throughout the home. Enjoy the convenience of a washer/dryer, attached garage and detached storage shed. Also, step outside to the beautiful deck and large backyard. This neighborhood combines the best of suburban living with easy access to the vibrant city life of Richmond, Virginia.
Benefits package: Our rentals also offer a Resident Benefits Package which includes: Filter delivery service, Identity protection, 24/7 maintenance coordination, access to our online portal, an annual $100 discount coupon towards late fees, credit building, and a resident reward program, and an annual fire safety inspection. Compared to other similar properties, our tenants experience an average annual savings of $280 dollars in utility and maintenance expenses.
Non-Smoking ONLY
PMI Richmond
1520 Huguenot Road, Suite 118, Midlothian, VA 23113, USA
4860 Cox Rd Suite 200, Glen Allen, VA 23060, USA
Pet Details: Cat or Dog (Not more than two pets)
House for rent
$2,895/mo
1100 Lorieville Ln, Richmond, VA 23225
4beds
2,074sqft
Price may not include required fees and charges.
Single family residence
Available Fri Jul 4 2025
Cats, dogs OK
Central air, ceiling fan
In unit laundry
Attached garage parking
Forced air, fireplace
What's special
Cozy fireplaceAttached garageBeautiful deckLarge backyardHardwood and carpet flooringStainless steel appliances
- 9 days
- on Zillow |
- -- |
- -- |
Travel times
Get serious about saving for a home
Consider a first-time homebuyer savings account designed to grow your down payment with up to a 6% match & 4.15% APY.
Facts & features
Interior
Bedrooms & bathrooms
- Bedrooms: 4
- Bathrooms: 3
- Full bathrooms: 2
- 1/2 bathrooms: 1
Heating
- Forced Air, Fireplace
Cooling
- Central Air, Ceiling Fan
Appliances
- Included: Dishwasher, Dryer, Refrigerator, Washer
- Laundry: In Unit
Features
- Ceiling Fan(s)
- Flooring: Carpet, Hardwood
- Has fireplace: Yes
Interior area
- Total interior livable area: 2,074 sqft
Video & virtual tour
Property
Parking
- Parking features: Attached
- Has attached garage: Yes
- Details: Contact manager
Features
- Patio & porch: Deck, Porch
- Exterior features: Heating system: ForcedAir
Details
- Parcel number: C0070261135
Construction
Type & style
- Home type: SingleFamily
- Property subtype: Single Family Residence
Community & HOA
Location
- Region: Richmond
Financial & listing details
- Lease term: 1 Year
Price history
| Date | Event | Price |
|---|---|---|
| 6/22/2025 | Listed for rent | $2,895$1/sqft |
Source: Zillow Rentals | ||
| 6/16/2025 | Sold | $370,000-1.6%$178/sqft |
Source: | ||
| 5/8/2025 | Pending sale | $376,000$181/sqft |
Source: | ||
| 5/2/2025 | Listed for sale | $376,000+169.3%$181/sqft |
Source: | ||
| 8/24/2001 | Sold | $139,615$67/sqft |
Source: Public Record | ||
![[object Object]](https://photos.zillowstatic.com/fp/60be949eee77f287d0191b103743c6ca-p_i.jpg)
