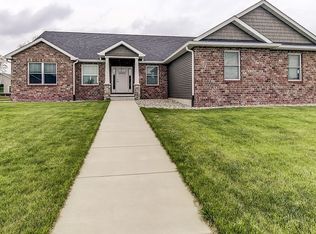Sold for $589,000 on 11/20/25
$589,000
1100 Lightstone Ct, Sherman, IL 62684
4beds
3,179sqft
Single Family Residence, Residential
Built in 2025
0.34 Acres Lot
$589,100 Zestimate®
$185/sqft
$3,715 Estimated rent
Home value
$589,100
$560,000 - $619,000
$3,715/mo
Zestimate® history
Loading...
Owner options
Explore your selling options
What's special
Take a look at this new construction home in the desirable Old Tipton neighborhood. Entering the home you will be welcomed by an open floor plan of a beautiful living room, dining room and kitchen. Perfect for hosting and entertaining! The white cabinetry creates a clean and modern feel to the home. This home provides a split bedroom concept that will allow privacy to the primary suite. Primary bathroom provides more crisp white cabinetry with a double vanity to keep the details cohesive throughout the home. You will fall in love with the walk in tiled shower and incredible walk in closet. Opposite of the primary, this home offers two additional bedrooms to the main level with a shared bathroom. Dual sinks with a separated stool and shower to offer more privacy. The home continues to the basement where you will find the fourth bedroom with another walk in closet, your third full bathroom and a great sitting area/rec room for more of your entertaining needs! This home was beautifully curated by Chuck Cline Construction and is ready for you!
Zillow last checked: 8 hours ago
Listing updated: November 20, 2025 at 02:15pm
Listed by:
Eric Easley Mobl:217-971-3256,
The Real Estate Group, Inc.
Bought with:
Debra Sarsany, 475118739
The Real Estate Group, Inc.
Source: RMLS Alliance,MLS#: CA1035840 Originating MLS: Capital Area Association of Realtors
Originating MLS: Capital Area Association of Realtors

Facts & features
Interior
Bedrooms & bathrooms
- Bedrooms: 4
- Bathrooms: 3
- Full bathrooms: 3
Bedroom 1
- Level: Main
- Dimensions: 19ft 1in x 15ft 7in
Bedroom 2
- Level: Main
- Dimensions: 11ft 5in x 15ft 7in
Bedroom 3
- Level: Main
- Dimensions: 11ft 5in x 15ft 8in
Bedroom 4
- Level: Basement
- Dimensions: 11ft 5in x 15ft 1in
Other
- Level: Main
- Dimensions: 11ft 0in x 14ft 1in
Other
- Area: 731
Kitchen
- Level: Main
- Dimensions: 11ft 0in x 13ft 3in
Laundry
- Level: Main
- Dimensions: 10ft 2in x 7ft 5in
Living room
- Level: Main
- Dimensions: 25ft 3in x 30ft 0in
Main level
- Area: 2448
Heating
- Forced Air
Cooling
- Central Air
Features
- Basement: Partially Finished
- Number of fireplaces: 1
Interior area
- Total structure area: 2,448
- Total interior livable area: 3,179 sqft
Property
Parking
- Total spaces: 3
- Parking features: Attached
- Attached garage spaces: 3
Features
- Patio & porch: Patio
Lot
- Size: 0.34 Acres
- Dimensions: 115 x 130
- Features: Corner Lot
Details
- Parcel number: 0635.0227017
Construction
Type & style
- Home type: SingleFamily
- Architectural style: Ranch
- Property subtype: Single Family Residence, Residential
Materials
- Brick, Vinyl Siding
- Roof: Shingle
Condition
- New construction: Yes
- Year built: 2025
Utilities & green energy
- Sewer: Public Sewer
- Water: Public
Community & neighborhood
Location
- Region: Sherman
- Subdivision: Old Tipton Estates
HOA & financial
HOA
- Has HOA: Yes
- HOA fee: $175 annually
Price history
| Date | Event | Price |
|---|---|---|
| 11/20/2025 | Sold | $589,000-0.8%$185/sqft |
Source: | ||
| 11/4/2025 | Pending sale | $594,000$187/sqft |
Source: | ||
| 8/18/2025 | Price change | $594,000-0.8%$187/sqft |
Source: | ||
| 7/7/2025 | Price change | $599,000-1%$188/sqft |
Source: | ||
| 4/19/2025 | Listed for sale | $605,000$190/sqft |
Source: | ||
Public tax history
| Year | Property taxes | Tax assessment |
|---|---|---|
| 2024 | $914 +4110% | $12,935 +4299.7% |
| 2023 | $22 +3.9% | $294 +7.3% |
| 2022 | $21 +1.3% | $274 +5% |
Find assessor info on the county website
Neighborhood: 62684
Nearby schools
GreatSchools rating
- 7/10Sherman Elementary SchoolGrades: PK-4Distance: 1.1 mi
- 6/10Williamsville Jr High SchoolGrades: 5-8Distance: 5.7 mi
- 8/10Williamsville High SchoolGrades: 9-12Distance: 5.6 mi
Schools provided by the listing agent
- High: Williamsville-Sherman CUSD #15
Source: RMLS Alliance. This data may not be complete. We recommend contacting the local school district to confirm school assignments for this home.

Get pre-qualified for a loan
At Zillow Home Loans, we can pre-qualify you in as little as 5 minutes with no impact to your credit score.An equal housing lender. NMLS #10287.
