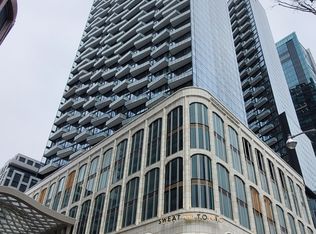Welcome to a stunning sun-kissed split-level loft in the heart of vibrant Davenport Village. Located in the historic Foundry Lofts, this expansive 1,170 sqft. vintage conversion is the perfect fusion of industrial charm and modern sophistication. Boasting soaring 14-foot cathedral ceilings, exposed brick walls, and oversized warehouse-style windows that flood the space with natural light, this character-filled loft offers an atmosphere that's both warm and inspiring. The suite features new light ash oakwood flooring, a sleek built-in coffee bar with added storage under the stairs, and a new LG stacked washer and dryer. The reimagined kitchen is complete with new quartz countertops, stylish new cabinetry. Both bathrooms have been refreshed with contemporary vanities and mirrors, and a brand-new HVAC system paired with an Ecobee thermostat ensures year-round comfort and energy efficiency. The spacious open-concept layout blends form and function, with generous storage and flow that truly feels like a home, not a shoebox in disguise. Whether you're entertaining friends over wine and cheese or enjoying a peaceful morning coffee, this loft delivers a lifestyle of comfort, character, and creativity. Building amenities include a well-equipped gym, party room, media room, and ample visitor parking. Outside your door, explore the thriving Davenport Village community, where local gems like Mattachioni, Lucia, Hale Coffee, and Propeller add flavour and vibrancy to your everyday. Green spaces like Campbell Park and the scenic West Toronto Railpath are nearby, and you're just steps from transit with easy access to the Junction, Bloordale, and Brockton Village. If you're searching for soul, style, and square footage in a historic setting, this is it.
IDX information is provided exclusively for consumers' personal, non-commercial use, that it may not be used for any purpose other than to identify prospective properties consumers may be interested in purchasing, and that data is deemed reliable but is not guaranteed accurate by the MLS .
Apartment for rent
C$3,900/mo
1100 Lansdowne Ave #317, Toronto, ON M6H 4K1
2beds
Price may not include required fees and charges.
Apartment
Available now
-- Pets
Air conditioner, central air
Ensuite laundry
1 Attached garage space parking
Natural gas, forced air
What's special
- 3 days
- on Zillow |
- -- |
- -- |
Travel times
Looking to buy when your lease ends?
See how you can grow your down payment with up to a 6% match & 4.15% APY.
Facts & features
Interior
Bedrooms & bathrooms
- Bedrooms: 2
- Bathrooms: 2
- Full bathrooms: 2
Heating
- Natural Gas, Forced Air
Cooling
- Air Conditioner, Central Air
Appliances
- Laundry: Ensuite
Features
- Contact manager
Property
Parking
- Total spaces: 1
- Parking features: Attached
- Has attached garage: Yes
- Details: Contact manager
Features
- Exterior features: Contact manager
Construction
Type & style
- Home type: Apartment
- Property subtype: Apartment
Utilities & green energy
- Utilities for property: Water
Community & HOA
Community
- Features: Fitness Center
HOA
- Amenities included: Fitness Center
Location
- Region: Toronto
Financial & listing details
- Lease term: Contact For Details
Price history
Price history is unavailable.
Neighborhood: Dovercourt
There are 2 available units in this apartment building
![[object Object]](https://photos.zillowstatic.com/fp/dcbcbd1491c4f4ac25138955ce288852-p_i.jpg)
