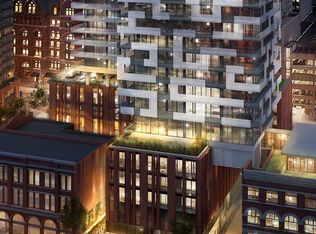Rarely offered and rich in character, this stunning 2-storey loft in the iconic Foundry Lofts is a true showstopper.A striking conversion of a former train factory, this residence blends authentic industrial charm with modern finishes in one of Toronto's most unique buildings. Dramatic 20-ft ceilings, exposed brick walls, and original warehouse windows flood the space with natural light. Located on the preferred east-facing side, enjoy serene views of the tree-lined streetscape below. The open-concept layout features a beautifully upgraded kitchen with granite countertops and a custom built-in breakfast bar, flowing seamlessly into the expansive living and dining area with vaulted ceilings and hardwood floors. A sleek hardwood staircase leads to the upper level, offering a stylish and versatile retreat. Steps to TTC, shops,cafes, parks, and trails, everything you need is just outside your door.This is more than just a lease, its an opportunity to live in one of Toronto's most architecturally iconic and sought-after loft communities.
Apartment for rent
C$3,800/mo
1100 Lansdowne Ave #309-02, Toronto, ON M6H 4K1
2beds
Price is base rent and doesn't include required fees.
Apartment
Available now
-- Pets
Air conditioner, central air
Ensuite laundry
1 Attached garage space parking
Natural gas, heat pump
What's special
Authentic industrial charmModern finishesExposed brick wallsOriginal warehouse windowsBeautifully upgraded kitchenGranite countertopsCustom built-in breakfast bar
- 21 days
- on Zillow |
- -- |
- -- |
Travel times
Facts & features
Interior
Bedrooms & bathrooms
- Bedrooms: 2
- Bathrooms: 2
- Full bathrooms: 2
Rooms
- Room types: Recreation Room
Heating
- Natural Gas, Heat Pump
Cooling
- Air Conditioner, Central Air
Appliances
- Laundry: Ensuite
Property
Parking
- Total spaces: 1
- Parking features: Attached
- Has attached garage: Yes
- Details: Contact manager
Features
- Exterior features: Bicycle storage, Bike Storage, Building Insurance included in rent, Building Maintenance included in rent, Common Elements included in rent, Ensuite, Exercise Room, Heating included in rent, Heating: Gas, Lot Features: Park, Public Transit, Rec./Commun.Centre, School, Park, Parking included in rent, Party Room/Meeting Room, Public Transit, Rec./Commun.Centre, Recreation Room, School, TSCC, Underground, Visitor Parking, Water included in rent
Construction
Type & style
- Home type: Apartment
- Property subtype: Apartment
Utilities & green energy
- Utilities for property: Water
Community & HOA
Location
- Region: Toronto
Financial & listing details
- Lease term: Contact For Details
Price history
Price history is unavailable.
![[object Object]](https://photos.zillowstatic.com/fp/30b5e112281050b006b99f4917930630-p_i.jpg)
