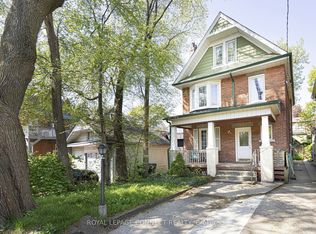Welcome to The Foundry Lofts, one of Toronto's most unique heritage hard loft conversions. Discover urban living at its finest in this spacious and FURNISHED hard loft conversion from a historic 19th-century train factory and one of the West end's most desirable buildings! This gorgeous 2-bed 2-bath boasts an open-concept layout combining industrial charm with modern design and luxury across two levels and features elements like exposed brick and duct work, soaring ceilings and warehouse windows allowing for an abundance of natural light to fill the space. Unit entrance walks out directly into an incredible and unique 16,000 sq.ft year round indoor atrium and the building features an exercise room, meeting space, party room and theatre all steps from your door. Situated in a vibrant neighbourhood, residents enjoy easy access to an array to parks, restaurants, cafes, shopping and entertainment, with public transit in close proximity. The Foundry Lofts are ideal for those seeking a stylish, spacious home with a rich history and excellent amenities in a prime Toronto location.
Apartment for rent
C$3,950/mo
1100 Lansdowne Ave #306, Toronto, ON M6H 4K1
2beds
Price may not include required fees and charges.
Apartment
Available now
-- Pets
Air conditioner, central air
Ensuite laundry
1 Parking space parking
Natural gas, forced air
What's special
Open-concept layoutIndustrial charmModern designExposed brickSoaring ceilingsWarehouse windowsAbundance of natural light
- 2 days
- on Zillow |
- -- |
- -- |
Travel times
Looking to buy when your lease ends?
Consider a first-time homebuyer savings account designed to grow your down payment with up to a 6% match & 4.15% APY.
Facts & features
Interior
Bedrooms & bathrooms
- Bedrooms: 2
- Bathrooms: 2
- Full bathrooms: 2
Rooms
- Room types: Recreation Room
Heating
- Natural Gas, Forced Air
Cooling
- Air Conditioner, Central Air
Appliances
- Laundry: Ensuite
Features
- Furnished: Yes
Property
Parking
- Total spaces: 1
- Details: Contact manager
Features
- Exterior features: Bicycle storage, Bike Storage, Building Insurance included in rent, Common Elements included in rent, Ensuite, Gym, Heating included in rent, Heating system: Forced Air, Heating: Gas, Library, Lot Features: Park, Library, Public Transit, School, Rec./Commun.Centre, Park, Parking included in rent, Party Room/Meeting Room, Public Transit, Rec./Commun.Centre, Recreation Room, School, TSCC, Visitor Parking, Water Heater Owned, Water included in rent
Construction
Type & style
- Home type: Apartment
- Property subtype: Apartment
Utilities & green energy
- Utilities for property: Water
Community & HOA
Community
- Features: Fitness Center
HOA
- Amenities included: Fitness Center
Location
- Region: Toronto
Financial & listing details
- Lease term: Contact For Details
Price history
Price history is unavailable.
![[object Object]](https://photos.zillowstatic.com/fp/30b5e112281050b006b99f4917930630-p_i.jpg)
