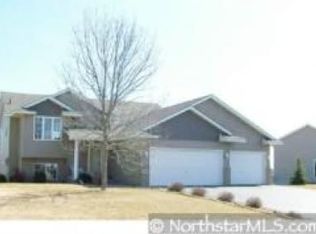Your home for the holidays! Welcome to this updated split level within walking distance to Lake Mitchell and Big Lake! Enter to a spacious two-story foyer and head up to the main level featuring bright windows, vaulted ceilings, plus new flooring and lighting. The living room leads into the kitchen and dining room to make hosting a breeze. The kitchen is complete with stainless steel appliances and a peninsula for additional storage and prep space as well as breakfast bar seating. Step out to the deck and spend quiet mornings sipping coffee or grilling dinner in the evenings. Two of the four bedrooms, both with walk-in closets and the full bathroom complete this level. Downstairs, the spacious family room includes an amusement area and walks out to the fenced-in back yard. Enjoy the convenient location near parks and trails around the lakes, and just minutes to a variety of shops and restaurants. 2019-10-01
This property is off market, which means it's not currently listed for sale or rent on Zillow. This may be different from what's available on other websites or public sources.
