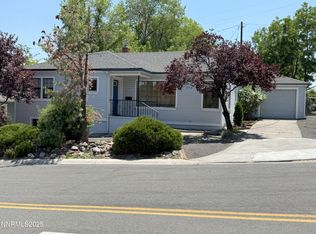Closed
$385,000
1100 Keystone Ave, Reno, NV 89503
2beds
1,147sqft
Single Family Residence
Built in 1947
6,534 Square Feet Lot
$387,600 Zestimate®
$336/sqft
$2,188 Estimated rent
Home value
$387,600
$353,000 - $426,000
$2,188/mo
Zestimate® history
Loading...
Owner options
Explore your selling options
What's special
N.W. Reno cottage--close to UNR & 2 min. from freeway. Freshly painted 2-tone interior-art deco tile bath-beautiful oak hardwood floors-Brick fireplace for cozy evenings, huge family room addition leads to covered patio & fenced back yard with lawn & mature trees. Laundry room & 1/2 bath were added w/fam room-tile counters in kitchen & fridge is included. Small sunny room off kitchen could be a pantry or greenhouse-lots of light. Central A/C and nice storage shed included-AGENTS-SEE EXTENDED REMARKS PLEASE, WARNING!!! AGENTS -- IF YOU HAVE A CAR OR VEHICLE THAT IS LOW TO THE GROUND YOU WILL WANT TO PARK ON KIMBALL AND TAKE THE SIDEWALK TO THE FRONT DOOR. THE CITY PUT A SMALL BERM ACROSS THE DRIVEWAY WHEN THEY RE-BUILT THE INTERSECTION RECENTLY, AND MY HONDA SCRAPED UNDERNEATH!
Zillow last checked: 8 hours ago
Listing updated: June 20, 2025 at 02:15am
Listed by:
Claudia Capurro BS.17716 775-750-5705,
Ferrari-Lund R.E. Sparks,
Don Nelson S.44180 775-530-0029,
Ferrari-Lund R.E. Sparks
Bought with:
Sharon Thomson, S.199712
RE/MAX Gold
Source: NNRMLS,MLS#: 250005259
Facts & features
Interior
Bedrooms & bathrooms
- Bedrooms: 2
- Bathrooms: 2
- Full bathrooms: 1
- 1/2 bathrooms: 1
Heating
- Forced Air, Natural Gas, Wall Furnace
Cooling
- Central Air, Refrigerated
Appliances
- Included: Dishwasher, Electric Oven, Electric Range, Refrigerator
- Laundry: In Bathroom, Laundry Area
Features
- Ceiling Fan(s)
- Flooring: Carpet, Wood
- Windows: Blinds, Double Pane Windows, Single Pane Windows
- Has basement: Yes
- Number of fireplaces: 1
- Common walls with other units/homes: No Common Walls
Interior area
- Total structure area: 1,147
- Total interior livable area: 1,147 sqft
Property
Parking
- Total spaces: 1
- Parking features: Parking Pad
Features
- Levels: Bi-Level
- Stories: 1
- Patio & porch: Patio
- Exterior features: None
- Pool features: None
- Spa features: None
- Fencing: Back Yard
Lot
- Size: 6,534 sqft
- Features: Corner Lot, Landscaped, Level
Details
- Additional structures: Shed(s)
- Parcel number: 00236120
- Zoning: sf8
Construction
Type & style
- Home type: SingleFamily
- Property subtype: Single Family Residence
Materials
- Asbestos
- Foundation: Crawl Space, Full Perimeter, Pillar/Post/Pier, Slab
- Roof: Composition,Pitched,Shingle
Condition
- New construction: No
- Year built: 1947
Utilities & green energy
- Sewer: Public Sewer
- Water: Public
- Utilities for property: Cable Available, Electricity Connected, Internet Available, Natural Gas Connected, Phone Available, Sewer Connected, Water Connected, Cellular Coverage, Water Meter Installed
Community & neighborhood
Security
- Security features: Carbon Monoxide Detector(s), Fire Alarm
Location
- Region: Reno
- Subdivision: Washington Heights
Other
Other facts
- Listing terms: Cash,Conventional
Price history
| Date | Event | Price |
|---|---|---|
| 6/13/2025 | Sold | $385,000-3.7%$336/sqft |
Source: | ||
| 5/22/2025 | Contingent | $399,900$349/sqft |
Source: | ||
| 5/16/2025 | Listed for sale | $399,900$349/sqft |
Source: | ||
| 4/30/2025 | Pending sale | $399,900$349/sqft |
Source: | ||
| 4/24/2025 | Listed for sale | $399,900+284.5%$349/sqft |
Source: | ||
Public tax history
| Year | Property taxes | Tax assessment |
|---|---|---|
| 2025 | $854 +2.8% | $57,897 +1.1% |
| 2024 | $830 +2.9% | $57,279 +4.6% |
| 2023 | $807 +2.9% | $54,757 +25.6% |
Find assessor info on the county website
Neighborhood: Old Northwest - West University
Nearby schools
GreatSchools rating
- 7/10Peavine Elementary SchoolGrades: PK-5Distance: 0.4 mi
- 5/10Archie Clayton Middle SchoolGrades: 6-8Distance: 0.9 mi
- 7/10Reno High SchoolGrades: 9-12Distance: 1.2 mi
Schools provided by the listing agent
- Elementary: Peavine
- Middle: Clayton
- High: Reno
Source: NNRMLS. This data may not be complete. We recommend contacting the local school district to confirm school assignments for this home.
Get a cash offer in 3 minutes
Find out how much your home could sell for in as little as 3 minutes with a no-obligation cash offer.
Estimated market value$387,600
Get a cash offer in 3 minutes
Find out how much your home could sell for in as little as 3 minutes with a no-obligation cash offer.
Estimated market value
$387,600
