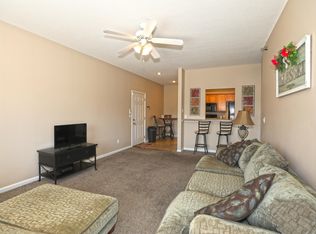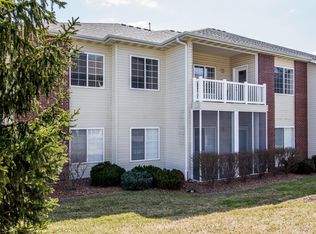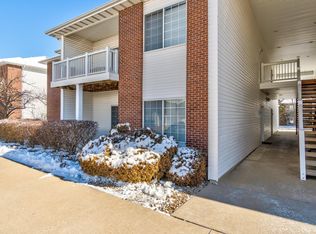Sold
Street View
Price Unknown
1100 Kennesaw Ridge Rd APT 605, Columbia, MO 65202
3beds
1,135sqft
Condominium
Built in 2004
-- sqft lot
$176,400 Zestimate®
$--/sqft
$1,408 Estimated rent
Home value
$176,400
$162,000 - $191,000
$1,408/mo
Zestimate® history
Loading...
Owner options
Explore your selling options
What's special
This 3 bedroom 2 bath condo at Spencer's Crest is an example of modern living at its finest. With it's convenient location near shopping and highways, combined with thoughtfully designed amenities, this condo stands out as a desirable choice for a prospective homeowner. The condo has a spacious layout with lots of natural light. The master bedroom includes a master bath and walk in closet. Spencer's Crest truly elevates the living experience, offering a pool, pickleball court, playground and picnic shelter area for gatherings. A garage is included as well as parking spaces. The HOA takes care of landscaping and snow removal for your convenience.
Zillow last checked: 8 hours ago
Listing updated: May 23, 2025 at 07:52am
Listed by:
Cecilia McDermit 573-999-3375,
Weichert, Realtors - House of Brokers 573-446-6767
Bought with:
Bev Curtis, 1999093783
Bev & Co. Realty, LLC
Source: CBORMLS,MLS#: 426661
Facts & features
Interior
Bedrooms & bathrooms
- Bedrooms: 3
- Bathrooms: 2
- Full bathrooms: 2
Primary bedroom
- Description: Spacious master bedroom
- Level: Main
- Area: 201.55
- Dimensions: 13.9 x 14.5
Bedroom 2
- Level: Main
- Area: 116.4
- Dimensions: 12 x 9.7
Bedroom 3
- Level: Main
- Area: 101.76
- Dimensions: 9.6 x 10.6
Full bathroom
- Level: Main
- Area: 99
- Dimensions: 11 x 9
Full bathroom
- Level: Main
Garage
- Description: Single Car garage
- Level: Lower
Kitchen
- Description: Eat in Kitchen
- Level: Main
- Area: 107.42
- Dimensions: 13.1 x 8.2
Living room
- Description: Lots of light, balcony
- Level: Main
- Area: 261.25
- Dimensions: 20.9 x 12.5
Utility room
- Description: spacious utility room with washer dryer hookups
- Level: Main
- Area: 39.53
- Dimensions: 6.7 x 5.9
Heating
- Forced Air, Natural Gas
Cooling
- Central Electric
Appliances
- Laundry: Washer/Dryer Hookup
Features
- Tub/Shower, Kit/Din Combo, Laminate Counters, Wood Cabinets
- Flooring: Carpet, Vinyl
- Has basement: No
- Has fireplace: No
Interior area
- Total structure area: 1,135
- Total interior livable area: 1,135 sqft
- Finished area below ground: 0
Property
Parking
- Total spaces: 1
- Parking features: Detached, Paved
- Garage spaces: 1
- Has uncovered spaces: Yes
Features
- Patio & porch: Deck
- Exterior features: Balcony
- Fencing: None
Lot
- Features: Curbs and Gutters
- Residential vegetation: Partially Wooded
Details
- Parcel number: 1270300062020001
- On leased land: Yes
- Lease amount: $65
- Zoning description: R-MF Multiple-Family Dwelling*
Construction
Type & style
- Home type: Condo
- Architectural style: Other
- Property subtype: Condominium
Materials
- Foundation: Concrete Perimeter, Slab
- Roof: Composition
Condition
- Year built: 2004
Utilities & green energy
- Electric: City
- Gas: Gas-Natural
- Sewer: City
- Water: Public
- Utilities for property: Natural Gas Connected, Trash-City
Community & neighborhood
Location
- Region: Columbia
- Subdivision: Spencers Crest
HOA & financial
HOA
- Has HOA: Yes
- HOA fee: $219 monthly
Other
Other facts
- Road surface type: Paved
Price history
| Date | Event | Price |
|---|---|---|
| 5/23/2025 | Sold | -- |
Source: | ||
| 4/27/2025 | Pending sale | $179,900$159/sqft |
Source: | ||
| 4/25/2025 | Listed for sale | $179,900$159/sqft |
Source: | ||
Public tax history
Tax history is unavailable.
Neighborhood: 65202
Nearby schools
GreatSchools rating
- 7/10Derby Ridge Elementary SchoolGrades: PK-5Distance: 0.5 mi
- 5/10John B. Lange Middle SchoolGrades: 6-8Distance: 1.1 mi
- 3/10Muriel Battle High SchoolGrades: PK,9-12Distance: 5.6 mi
Schools provided by the listing agent
- Elementary: Derby Ridge
- Middle: Lange
- High: Battle
Source: CBORMLS. This data may not be complete. We recommend contacting the local school district to confirm school assignments for this home.


