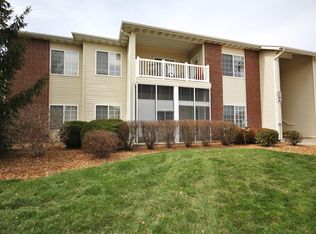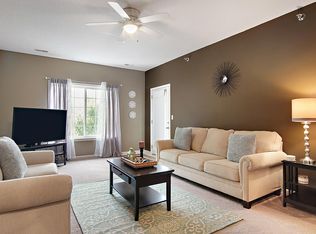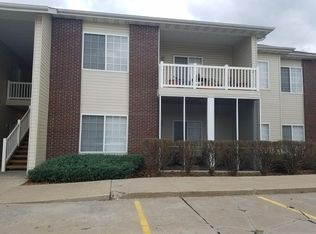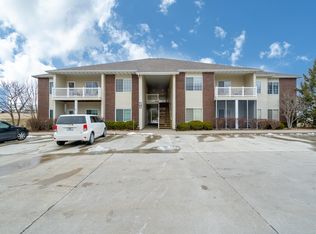Nicely remodeled upper level 3 bed room 2 bath condo. Shows like NEW. Hard surface flooring throughout. Fresh paint. All appliances included. Move in ready. Carefree living-- lawn care and snow removal provided by condo assoc. Pool access. Basketball court, picnic area, private playground. Detached 1 car garage. Convenient location. Lots of shops and restaurants nearby.
This property is off market, which means it's not currently listed for sale or rent on Zillow. This may be different from what's available on other websites or public sources.



