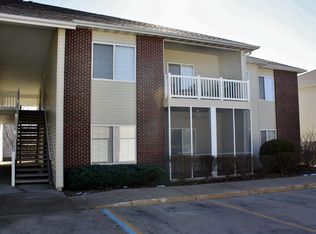Sit on your covered deck & enjoy a fantastic view of spruce, sycamore & maple trees, relaxing creek & the sound of birds doing their thing! That's what you get from the deck of this condo, but you don't have to lift a finger to keep it up. This 3 bedroom, 2 full bath condo is in great condition, large living room, nice master w/private bath and walk-in closet. Washer/Dryer stay too. Check it out!
This property is off market, which means it's not currently listed for sale or rent on Zillow. This may be different from what's available on other websites or public sources.
