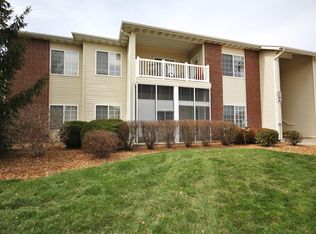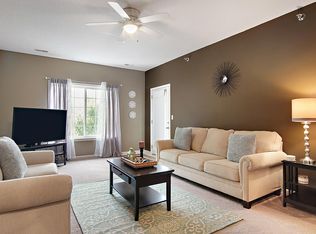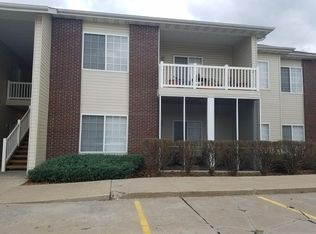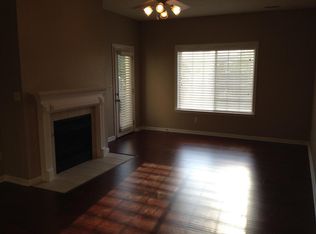Optimally located 3 bedroom, 2 bath upper level condo just steps to the community pool, playground area and basketball court! Living room with access to large covered balcony overlooks community pool. Eat-in kitchen has look through to living room. Master bedroom suite offers walk-in closet and full bath. Utility room located near bedrooms. Detached garage. New hot water heater, new refrigerator conveys. Sale includes 1-year home warranty. Outside maintenance by condo assoc. includes refuse pick up. Convenient to restaurant and shops. Easy access to Hwy 63 and I-70.
This property is off market, which means it's not currently listed for sale or rent on Zillow. This may be different from what's available on other websites or public sources.



