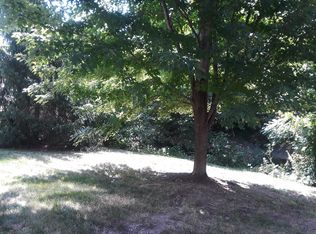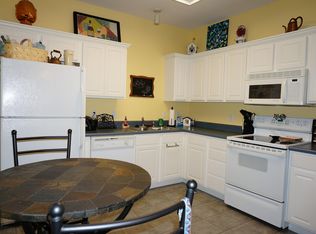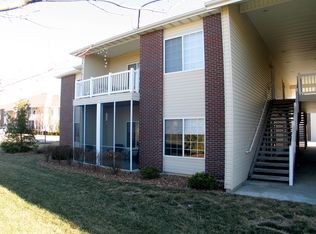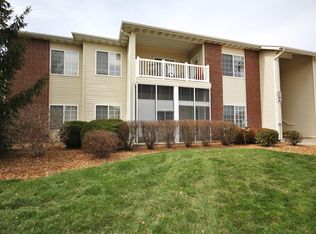Sold
Street View
Price Unknown
1100 Kennesaw Ridge Rd APT 106, Columbia, MO 65202
3beds
1,135sqft
Condominium
Built in 2003
-- sqft lot
$182,600 Zestimate®
$--/sqft
$1,375 Estimated rent
Home value
$182,600
$168,000 - $197,000
$1,375/mo
Zestimate® history
Loading...
Owner options
Explore your selling options
What's special
Get ready for the hot summer with this 3 bed, 2 bath, upper level, Spencer's Crest home, and enjoy all the benefits of condo living! Open plan features spacious living room, dining area, galley kitchen with pass-through window to living room, laundry room, coat closet, big linen closet, private primary suite with attached bath and huge walk-in closet, plus two additional bedrooms. Plenty of sunshine from the west, and the sunsets are amazing. Unit includes detached 1-car garage across from unit. Buyer and Buyer Agent to verify all details.
Zillow last checked: 8 hours ago
Listing updated: September 03, 2024 at 09:02pm
Listed by:
Susan Reeves 573-489-8808,
Weichert, Realtors - House of Brokers 573-446-6767
Bought with:
Joe Pangborn, 1999099560
Pangborn Home Inspections, LLC
Source: CBORMLS,MLS#: 413284
Facts & features
Interior
Bedrooms & bathrooms
- Bedrooms: 3
- Bathrooms: 2
- Full bathrooms: 2
Bedroom 1
- Description: Suite includes attached bath and walk-in closet
- Level: Main
Bedroom 2
- Level: Main
Bedroom 3
- Level: Main
Breakfast room
- Level: Main
Kitchen
- Level: Main
Living room
- Level: Main
Utility room
- Level: Main
Heating
- Forced Air, Natural Gas
Cooling
- Central Electric
Appliances
- Laundry: Washer/Dryer Hookup
Features
- High Speed Internet, Tub/Shower, Walk-In Closet(s), Bar, Smart Thermostat, Breakfast Room, Eat-in Kitchen, Kit/Din Combo, Laminate Counters, Wood Cabinets
- Flooring: Carpet, Tile
- Doors: Storm Door(s)
- Windows: Some Window Treatments
- Has basement: No
- Has fireplace: No
Interior area
- Total structure area: 1,135
- Total interior livable area: 1,135 sqft
- Finished area below ground: 0
Property
Parking
- Total spaces: 1
- Parking features: Detached, Paved
- Garage spaces: 1
Features
- Patio & porch: Deck, Front Porch
- Exterior features: Balcony
- Has private pool: Yes
Lot
- Features: Level, Curbs and Gutters
Details
- Parcel number: 1270300061690001
- On leased land: Yes
- Lease amount: $65
- Zoning description: R-MF Multiple-Family Dwelling*
Construction
Type & style
- Home type: Condo
- Architectural style: Other
- Property subtype: Condominium
Materials
- Foundation: Concrete Perimeter, Slab
- Roof: ArchitecturalShingle
Condition
- Year built: 2003
Details
- Builder name: C&C Construction
Utilities & green energy
- Electric: City
- Gas: Gas-Natural
- Sewer: City
- Water: Public
- Utilities for property: Natural Gas Connected, Trash-City
Community & neighborhood
Security
- Security features: Smoke Detector(s)
Location
- Region: Columbia
- Subdivision: Spencers Crest
HOA & financial
HOA
- Has HOA: Yes
- HOA fee: $186 monthly
Other
Other facts
- Road surface type: Paved
Price history
| Date | Event | Price |
|---|---|---|
| 6/30/2023 | Sold | -- |
Source: | ||
| 5/4/2023 | Listed for sale | $145,000$128/sqft |
Source: | ||
| 6/29/2016 | Sold | -- |
Source: | ||
Public tax history
Tax history is unavailable.
Neighborhood: 65202
Nearby schools
GreatSchools rating
- 7/10Derby Ridge Elementary SchoolGrades: PK-5Distance: 0.5 mi
- 5/10John B. Lange Middle SchoolGrades: 6-8Distance: 1 mi
- 3/10Muriel Battle High SchoolGrades: PK,9-12Distance: 5.6 mi
Schools provided by the listing agent
- Elementary: Derby Ridge
- Middle: Lange
- High: Battle
Source: CBORMLS. This data may not be complete. We recommend contacting the local school district to confirm school assignments for this home.



