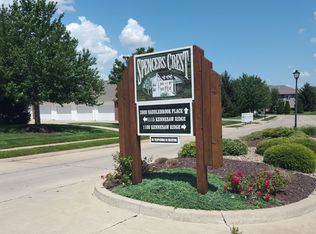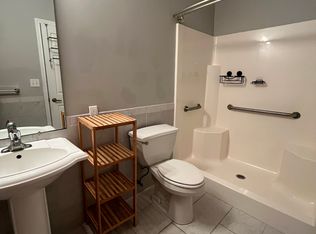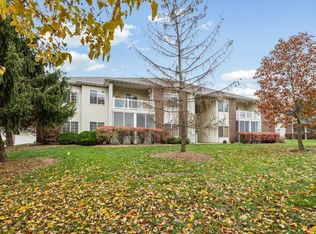3 bedroom, 2 bath Spencers Crest Condo in north Columbia off of Rangeline Rd, 5 minutes north of I-70. Upper level unit, W/D included, detached garage included, great shape. No pets allowed.
This property is off market, which means it's not currently listed for sale or rent on Zillow. This may be different from what's available on other websites or public sources.


