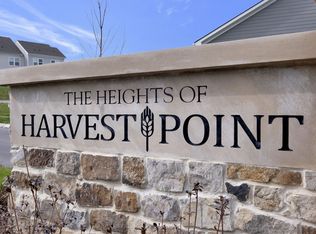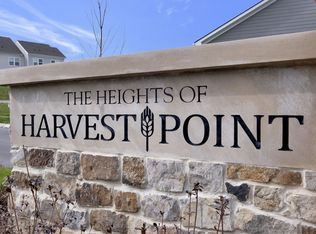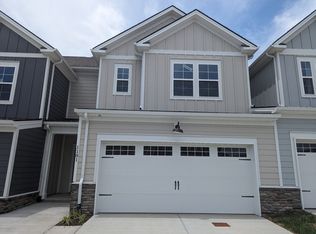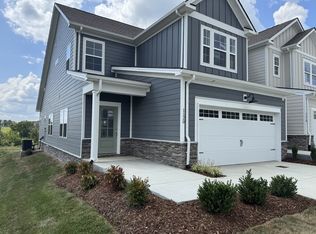Closed
$425,900
1100 June Wilde Rdg LOT 16234, Spring Hill, TN 37174
3beds
2,046sqft
Townhouse, Residential, Condominium
Built in 2024
-- sqft lot
$430,700 Zestimate®
$208/sqft
$2,330 Estimated rent
Home value
$430,700
$392,000 - $469,000
$2,330/mo
Zestimate® history
Loading...
Owner options
Explore your selling options
What's special
Welcome to Harvest Point! Brand New townhomes with Designer touches! Inside the Fredericksburg plan you'll walk into a beautiful kitchen with a centered island open to your spacious living / dining room! Upstairs you'll find our largest owner suite available! Details include a spacious upstairs loft + laundry that separates the owners suite from the other two upstairs bedrooms + full bath. Outside we've included a concrete back patio w/ privacy screens on either side facing directly out to a spacious common area with walking path. Spacious 2-car garage + driveway with add'l off street parking available. Your Harvest Point townhome includes access to the Resort-style pool + cabana, playground/dog park, community garden, shops, and miles of walking/jogging trails! This is an interior unit but I have end units available!
Zillow last checked: 8 hours ago
Listing updated: January 07, 2025 at 10:16am
Listing Provided by:
Dana Barnes 615-801-6342,
Regent Realty
Bought with:
Marna Craig, 361728
Parks Compass
Source: RealTracs MLS as distributed by MLS GRID,MLS#: 2768282
Facts & features
Interior
Bedrooms & bathrooms
- Bedrooms: 3
- Bathrooms: 3
- Full bathrooms: 2
- 1/2 bathrooms: 1
Bedroom 1
- Features: Walk-In Closet(s)
- Level: Walk-In Closet(s)
- Area: 285 Square Feet
- Dimensions: 19x15
Bedroom 2
- Area: 132 Square Feet
- Dimensions: 12x11
Bedroom 3
- Area: 132 Square Feet
- Dimensions: 12x11
Bonus room
- Features: Second Floor
- Level: Second Floor
- Area: 187 Square Feet
- Dimensions: 11x17
Dining room
- Area: 182 Square Feet
- Dimensions: 13x14
Kitchen
- Area: 208 Square Feet
- Dimensions: 13x16
Living room
- Area: 224 Square Feet
- Dimensions: 14x16
Heating
- Heat Pump
Cooling
- Electric
Appliances
- Included: Dishwasher, Disposal, Microwave, Electric Oven, Electric Range
- Laundry: Electric Dryer Hookup, Washer Hookup
Features
- Kitchen Island
- Flooring: Carpet, Laminate, Tile
- Basement: Slab
- Has fireplace: No
- Common walls with other units/homes: 2+ Common Walls
Interior area
- Total structure area: 2,046
- Total interior livable area: 2,046 sqft
- Finished area above ground: 2,046
Property
Parking
- Total spaces: 4
- Parking features: Attached, Driveway
- Attached garage spaces: 2
- Uncovered spaces: 2
Features
- Levels: Two
- Stories: 2
- Patio & porch: Porch, Covered, Patio
- Pool features: Association
- Fencing: Partial
Details
- Special conditions: Standard
Construction
Type & style
- Home type: Townhouse
- Property subtype: Townhouse, Residential, Condominium
- Attached to another structure: Yes
Materials
- Fiber Cement, Stone
- Roof: Shingle
Condition
- New construction: Yes
- Year built: 2024
Utilities & green energy
- Sewer: Public Sewer
- Water: Public
- Utilities for property: Electricity Available, Water Available, Underground Utilities
Community & neighborhood
Security
- Security features: Fire Sprinkler System, Security System, Smoke Detector(s)
Location
- Region: Spring Hill
- Subdivision: Harvest Point
HOA & financial
HOA
- Has HOA: Yes
- HOA fee: $215 monthly
- Amenities included: Clubhouse, Dog Park, Park, Playground, Pool, Sidewalks, Underground Utilities, Trail(s)
- Services included: Maintenance Structure, Maintenance Grounds, Insurance
- Second HOA fee: $450 one time
Price history
| Date | Event | Price |
|---|---|---|
| 1/7/2025 | Sold | $425,900$208/sqft |
Source: | ||
| 12/11/2024 | Pending sale | $425,900$208/sqft |
Source: | ||
Public tax history
Tax history is unavailable.
Neighborhood: 37174
Nearby schools
GreatSchools rating
- 6/10Spring Hill Middle SchoolGrades: 5-8Distance: 0.7 mi
- 4/10Spring Hill High SchoolGrades: 9-12Distance: 1.4 mi
- 6/10Spring Hill Elementary SchoolGrades: PK-4Distance: 3 mi
Schools provided by the listing agent
- Elementary: Spring Hill Elementary
- Middle: Spring Hill Middle School
- High: Spring Hill High School
Source: RealTracs MLS as distributed by MLS GRID. This data may not be complete. We recommend contacting the local school district to confirm school assignments for this home.
Get a cash offer in 3 minutes
Find out how much your home could sell for in as little as 3 minutes with a no-obligation cash offer.
Estimated market value
$430,700
Get a cash offer in 3 minutes
Find out how much your home could sell for in as little as 3 minutes with a no-obligation cash offer.
Estimated market value
$430,700



