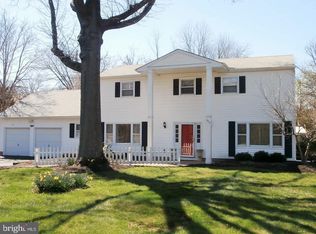Welcome to Milford Manor, home to 1100 Irving Road in the beautiful town of Yardley. Drive up and you will instantly be wowed by the curb appeal. Exterior is vinyl siding and accented with a brick fa~ade. Walk in your front door to the upper level right into your inviting living room, equipped with Brazilian Cherry wood floors and bay window. The spacious kitchen is just steps away and is open to the dining room. Notice how light and bright your kitchen is with all the windows and sliding glass door that takes you to your multilevel deck outside. The kitchen has tile floors, granite countertops and wood cabinets. Bedrooms are also on this level. Master bedroom has Brazilian Cherry wood floors and an en-suite bathroom. The shower has a new shower pan and brand new subway tile. The Brazilian Cherry wood floors continue into bedroom 2 & 3. On the lower level you will find the vast family room which is tiled throughout and has a wood burning fireplace. Perfect to cozy up on those chilly winter nights. Also on the lower level there is an additional room that can be used as den, study, playroom or even a 4th bedroom if needed. From the family room you can exit to your fenced in backyard. The backyard is superb for entertaining or just relaxing on a warm summer day while grilling out on your patio. Everyone can gather around your pool in total privacy with the fenced yard. A perfect home in Yardley and is in the much sought after Pennsbury School district. Nearby is plenty of shopping, restaurants, schools, and local favorites such as Sesame Place and Core Creek Park. Don't wait, call today to tour this beautiful well cared for home.
This property is off market, which means it's not currently listed for sale or rent on Zillow. This may be different from what's available on other websites or public sources.
