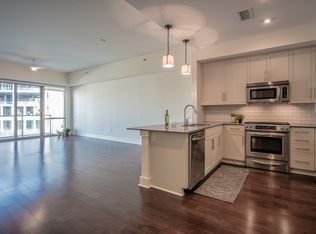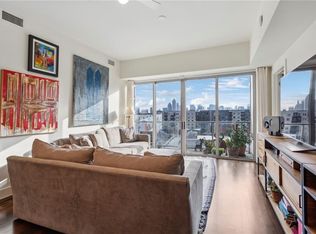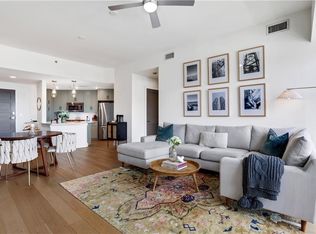Closed
$465,000
1100 Howell Mill Rd NW Unit 711, Atlanta, GA 30318
2beds
1,256sqft
Condominium, Residential
Built in 2009
-- sqft lot
$453,400 Zestimate®
$370/sqft
$4,042 Estimated rent
Home value
$453,400
$431,000 - $476,000
$4,042/mo
Zestimate® history
Loading...
Owner options
Explore your selling options
What's special
Live in the heart of vibrant West Midtown at White Provision Residences. This highly desirable floor plan has unobstructed skyline views and overlooks retail and restaurants at your doorstep. Enter into a formal foyer with coat closet. Floor-to-ceiling windows let in tons of natural light. Hardwood floors in main space, carpet in both bedrooms. Tasteful all-white kitchen with gas cooking, center island and separate laundry room. The primary suite includes built-in Artisan Custom Closets, large double sink vanity and a separate soaking tub and shower. The flexible second bedroom is perfect for an office, den or guest bedroom and also has built-in Artisan Custom Closets. Spacious balcony with skyline views of Midtown. Two dedicated parking spaces inside the gated garage on 5th floor. Doorstep access to numerous dining and retail stores. Building amenities include a fitness facility, gas grills & fire pit, concierge, guest parking passes, available guest suite. New Interlock next door, a $450M mixed-use development. White Provision is near future Beltline expansion and Rock Quarry development.
Zillow last checked: 8 hours ago
Listing updated: August 03, 2023 at 10:55pm
Listing Provided by:
Kevin Grieco,
Atlanta Fine Homes Sotheby's International
Bought with:
Rai Moore, 419618
EXP Realty, LLC.
Source: FMLS GA,MLS#: 7225479
Facts & features
Interior
Bedrooms & bathrooms
- Bedrooms: 2
- Bathrooms: 2
- Full bathrooms: 2
- Main level bathrooms: 2
- Main level bedrooms: 2
Primary bedroom
- Features: Master on Main, Roommate Floor Plan
- Level: Master on Main, Roommate Floor Plan
Bedroom
- Features: Master on Main, Roommate Floor Plan
Primary bathroom
- Features: Double Vanity, Separate Tub/Shower
Dining room
- Features: Great Room, Open Concept
Kitchen
- Features: Cabinets White, Kitchen Island, Solid Surface Counters, View to Family Room
Heating
- Central, Electric
Cooling
- Ceiling Fan(s), Central Air
Appliances
- Included: Dishwasher, Disposal, Dryer, Gas Oven, Microwave, Refrigerator, Washer
- Laundry: In Kitchen, Laundry Closet, Laundry Room
Features
- Double Vanity, Entrance Foyer, High Ceilings 10 ft Main, High Speed Internet, His and Hers Closets, Tray Ceiling(s), Walk-In Closet(s)
- Flooring: Carpet, Ceramic Tile, Hardwood
- Windows: Insulated Windows
- Basement: None
- Has fireplace: No
- Fireplace features: None
- Common walls with other units/homes: 2+ Common Walls
Interior area
- Total structure area: 1,256
- Total interior livable area: 1,256 sqft
- Finished area above ground: 1,256
- Finished area below ground: 0
Property
Parking
- Total spaces: 2
- Parking features: Assigned, Covered, Deeded, On Street
- Has uncovered spaces: Yes
Accessibility
- Accessibility features: None
Features
- Levels: One
- Stories: 1
- Patio & porch: Covered
- Exterior features: Balcony, No Dock
- Pool features: In Ground
- Spa features: None
- Fencing: None
- Has view: Yes
- View description: City
- Waterfront features: None
- Body of water: None
Lot
- Size: 1,263 sqft
- Features: Level, Other
Details
- Additional structures: None
- Parcel number: 17 0150 LL2264
- Other equipment: None
- Horse amenities: None
Construction
Type & style
- Home type: Condo
- Architectural style: Traditional
- Property subtype: Condominium, Residential
- Attached to another structure: Yes
Materials
- Other
- Foundation: None
- Roof: Concrete
Condition
- Resale
- New construction: No
- Year built: 2009
Utilities & green energy
- Electric: Other
- Sewer: Public Sewer
- Water: Public
- Utilities for property: Cable Available, Electricity Available, Natural Gas Available, Phone Available, Sewer Available, Water Available
Green energy
- Energy efficient items: None
- Energy generation: None
Community & neighborhood
Security
- Security features: Fire Alarm, Fire Sprinkler System, Intercom, Security Gate
Community
- Community features: Catering Kitchen, Clubhouse, Concierge, Fitness Center, Homeowners Assoc, Near Beltline, Near Schools, Near Shopping, Pool, Restaurant, Sidewalks
Location
- Region: Atlanta
- Subdivision: White Provision
HOA & financial
HOA
- Has HOA: No
- HOA fee: $729 monthly
- Services included: Door Person, Gas, Maintenance Structure, Maintenance Grounds, Reserve Fund, Sewer, Trash
Other
Other facts
- Ownership: Fee Simple
- Road surface type: Asphalt
Price history
| Date | Event | Price |
|---|---|---|
| 8/4/2025 | Listing removed | $469,000$373/sqft |
Source: | ||
| 4/2/2025 | Listed for sale | $469,000+0.9%$373/sqft |
Source: | ||
| 7/31/2023 | Sold | $465,000-0.9%$370/sqft |
Source: | ||
| 6/23/2023 | Pending sale | $469,000$373/sqft |
Source: | ||
| 6/10/2023 | Listed for sale | $469,000+13%$373/sqft |
Source: | ||
Public tax history
| Year | Property taxes | Tax assessment |
|---|---|---|
| 2024 | $5,767 +55.9% | $182,320 +3.7% |
| 2023 | $3,700 -26.5% | $175,760 +7.8% |
| 2022 | $5,037 +22.6% | $163,040 -1.5% |
Find assessor info on the county website
Neighborhood: Home Park
Nearby schools
GreatSchools rating
- 6/10Centennial AcademyGrades: K-8Distance: 1.5 mi
- 9/10Midtown High SchoolGrades: 9-12Distance: 2.4 mi
Schools provided by the listing agent
- Elementary: Centennial Place
- Middle: David T Howard
- High: Midtown
Source: FMLS GA. This data may not be complete. We recommend contacting the local school district to confirm school assignments for this home.
Get a cash offer in 3 minutes
Find out how much your home could sell for in as little as 3 minutes with a no-obligation cash offer.
Estimated market value$453,400
Get a cash offer in 3 minutes
Find out how much your home could sell for in as little as 3 minutes with a no-obligation cash offer.
Estimated market value
$453,400


