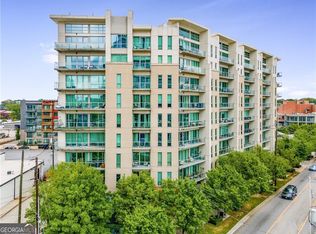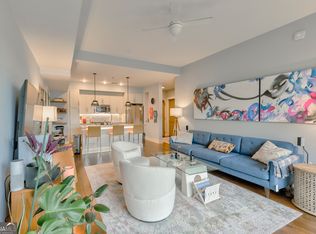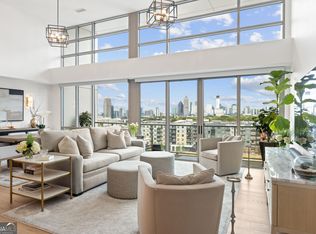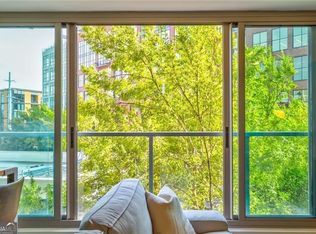Closed
$440,000
1100 Howell Mill Rd NW Unit 505, Atlanta, GA 30318
2beds
1,880sqft
Condominium, High Rise
Built in 2009
-- sqft lot
$387,000 Zestimate®
$234/sqft
$4,661 Estimated rent
Home value
$387,000
$368,000 - $406,000
$4,661/mo
Zestimate® history
Loading...
Owner options
Explore your selling options
What's special
Spacious, like new unit in the heart of W Midtown! Walk to a multitude of restaurants, shopping and entertainment. Easy access to public transportation and highways. You simply can't beat this location! The unit itself is one of the two largest units in the building and comes well equipped with everything you'll need for both comfort and function. The wide open floorplan invites you in to the oversized, light filled living space, complete with built in bookcases / media center, dining area and a wall of windows. Entertain easily as you cook in the modern kitchen while chatting with your guests, seated at the large, granite topped island. Step out onto the balcony to take in the city and people watch to your heart's delight. There are two spacious, comfortable bedrooms, both with a bird's eye view of the city below, and the master also provides a private balcony, perfect for relaxing after a long day. Enjoy the beautifully finished, ensuite master bath and huge walk-in closet with plentiful, built-in shelving and drawers. A second, upgraded full bath serves the second bedroom. A convenient office space with an enormous, built in desk, cabinetry and shelving is a huge bonus, as is the in-unit laundry room. As if all of this weren't enough, you'll have an additional storage space across the hall and this centrally located building includes access to a pool, dog walk, parking garage (2 spaces), secure building with concierge, a fitness center, and you'll have your own EV charging station. The Interlock, Terminal West, Westside Provisions, Northside Tavern and more...all a few minutes walk from your front door! Atlantic Station, Georgia Tech and Midtown proper are just a short drive away. This unit offers the very best of in-town living with all the comfort and convenience you could desire. Don't miss the opportunity to see this one!
Zillow last checked: 8 hours ago
Listing updated: January 13, 2026 at 01:07pm
Listed by:
Melida Potts 770-396-6100,
Potts Realty Inc.
Bought with:
Non Mls Salesperson
Non-Mls Company
Source: GAMLS,MLS#: 10511407
Facts & features
Interior
Bedrooms & bathrooms
- Bedrooms: 2
- Bathrooms: 2
- Full bathrooms: 2
- Main level bathrooms: 2
- Main level bedrooms: 2
Dining room
- Features: Dining Rm/Living Rm Combo, Seats 12+
Kitchen
- Features: Breakfast Bar, Kitchen Island, Solid Surface Counters
Heating
- Central
Cooling
- Ceiling Fan(s), Central Air
Appliances
- Included: Dishwasher, Disposal, Dryer, Microwave, Refrigerator, Washer
- Laundry: Laundry Closet
Features
- Bookcases, Double Vanity, High Ceilings, Master On Main Level, Other, Split Bedroom Plan, Tile Bath, Walk-In Closet(s)
- Flooring: Laminate
- Windows: Double Pane Windows
- Basement: None
- Has fireplace: No
- Common walls with other units/homes: 2+ Common Walls
Interior area
- Total structure area: 1,880
- Total interior livable area: 1,880 sqft
- Finished area above ground: 1,880
- Finished area below ground: 0
Property
Parking
- Total spaces: 2
- Parking features: Attached, Garage, Off Street
- Has attached garage: Yes
Features
- Levels: One
- Stories: 1
- Patio & porch: Patio
- Exterior features: Balcony
- Has private pool: Yes
- Pool features: In Ground
- Has view: Yes
- View description: City
- Body of water: None
Lot
- Size: 1,742 sqft
- Features: Zero Lot Line
Details
- Parcel number: 17 0150 LL2041
Construction
Type & style
- Home type: Condo
- Architectural style: Traditional
- Property subtype: Condominium, High Rise
- Attached to another structure: Yes
Materials
- Concrete
- Roof: Concrete
Condition
- Resale
- New construction: No
- Year built: 2009
Utilities & green energy
- Sewer: Public Sewer
- Water: Public
- Utilities for property: Cable Available, Electricity Available, Natural Gas Available, Phone Available, Sewer Available, Underground Utilities, Water Available
Green energy
- Energy efficient items: Thermostat
Community & neighborhood
Security
- Security features: Fire Sprinkler System, Gated Community, Smoke Detector(s)
Community
- Community features: Fitness Center, Gated, Pool, Sidewalks, Near Public Transport, Near Shopping
Location
- Region: Atlanta
- Subdivision: White Provision
HOA & financial
HOA
- Has HOA: Yes
- HOA fee: $18,972 annually
- Services included: Insurance, Maintenance Grounds, Reserve Fund, Security
Other
Other facts
- Listing agreement: Exclusive Right To Sell
Price history
| Date | Event | Price |
|---|---|---|
| 8/11/2025 | Sold | $440,000+10.1%$234/sqft |
Source: | ||
| 8/6/2025 | Pending sale | $399,700$213/sqft |
Source: | ||
| 8/6/2025 | Listed for sale | $399,700$213/sqft |
Source: | ||
| 7/7/2025 | Pending sale | $399,700$213/sqft |
Source: | ||
| 6/16/2025 | Price change | $399,700-11.1%$213/sqft |
Source: | ||
Public tax history
| Year | Property taxes | Tax assessment |
|---|---|---|
| 2024 | $8,391 +47.1% | $245,240 +3% |
| 2023 | $5,705 -22.9% | $238,120 +7.6% |
| 2022 | $7,398 -1.3% | $221,400 -1.5% |
Find assessor info on the county website
Neighborhood: Home Park
Nearby schools
GreatSchools rating
- 6/10Centennial AcademyGrades: K-8Distance: 1.4 mi
- 9/10Midtown High SchoolGrades: 9-12Distance: 2.4 mi
Schools provided by the listing agent
- Elementary: Centennial Place
- Middle: David T Howard
- High: Grady
Source: GAMLS. This data may not be complete. We recommend contacting the local school district to confirm school assignments for this home.
Get a cash offer in 3 minutes
Find out how much your home could sell for in as little as 3 minutes with a no-obligation cash offer.
Estimated market value
$387,000



