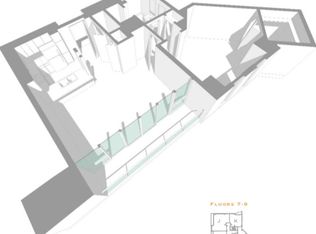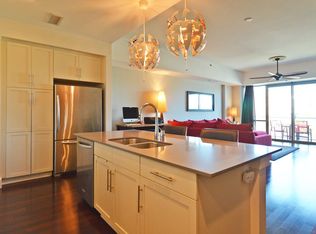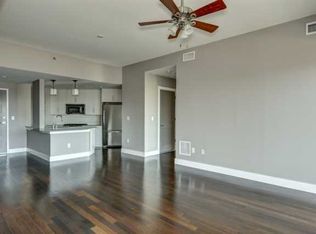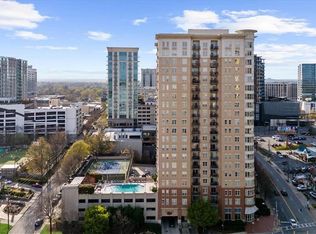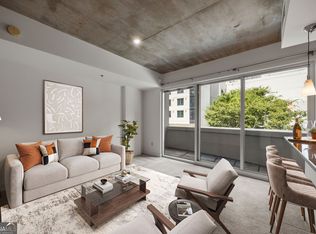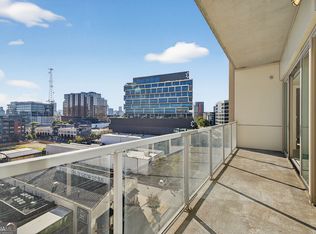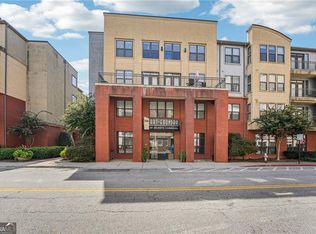Live in the heart of vibrant West Midtown at White Provision Residences. This highly desirable, large one-bedroom floor plan has gorgeous views and overlooks retail and restaurants at your doorstep. Enter into a foyer with a coat closet and a laundry room. Floor-to-ceiling windows let in tons of natural light. Hardwood floors throughout. Motorized shade. Tasteful all-white kitchen with gas cooking, breakfast bar, and ample storage. New lighting. The primary suite includes two closets with custom built-ins, a large double sink vanity, and a soaking tub/shower. Spacious balcony with skyline views of Midtown. Large great room with ample room for a dining table plus living room furniture. One dedicated parking space inside the gated garage on the same floor. Building amenities include a fitness facility, gas grills & fire pit, concierge, guest parking passes, and available guest suite. New Interlock next door, a $450M mixed-use development. Award-winning restaurants, shopping, spas, and entertainment are all within steps from the building. From Marcel, Little Sparrow, Forza Storico, and ice cream from Jeni's, plus wine from Perrine's. It's all at your doorstep in the heart of West Midtown.
Pending
Price cut: $14K (12/1)
$275,000
1100 Howell Mill Rd NW Unit 404, Atlanta, GA 30318
1beds
940sqft
Est.:
Condominium, Residential
Built in 2009
-- sqft lot
$266,700 Zestimate®
$293/sqft
$795/mo HOA
What's special
Gorgeous viewsHardwood floorsFloor-to-ceiling windowsBreakfast barLarge double sink vanityGas cookingTasteful all-white kitchen
- 96 days |
- 278 |
- 16 |
Zillow last checked: 8 hours ago
Listing updated: January 09, 2026 at 06:21am
Listing Provided by:
Kevin Grieco,
Atlanta Fine Homes Sotheby's International 404-822-4156
Source: FMLS GA,MLS#: 7661844
Facts & features
Interior
Bedrooms & bathrooms
- Bedrooms: 1
- Bathrooms: 1
- Full bathrooms: 1
- Main level bathrooms: 1
- Main level bedrooms: 1
Rooms
- Room types: Other
Primary bedroom
- Features: Master on Main
- Level: Master on Main
Bedroom
- Features: Master on Main
Primary bathroom
- Features: Double Vanity, Tub/Shower Combo
Dining room
- Features: Great Room, Open Concept
Kitchen
- Features: Breakfast Bar, Cabinets White, Solid Surface Counters, View to Family Room
Heating
- Central, Electric
Cooling
- Ceiling Fan(s), Central Air
Appliances
- Included: Dishwasher, Disposal, Dryer, Gas Oven, Microwave, Refrigerator, Washer
- Laundry: In Kitchen, Laundry Room
Features
- Double Vanity, Entrance Foyer, High Ceilings 10 ft Main, High Speed Internet, His and Hers Closets, Tray Ceiling(s), Walk-In Closet(s)
- Flooring: Ceramic Tile, Hardwood
- Windows: Insulated Windows
- Basement: None
- Has fireplace: No
- Fireplace features: None
- Common walls with other units/homes: 2+ Common Walls
Interior area
- Total structure area: 940
- Total interior livable area: 940 sqft
- Finished area above ground: 940
- Finished area below ground: 0
Video & virtual tour
Property
Parking
- Total spaces: 1
- Parking features: Assigned, Covered, Deeded, Kitchen Level, On Street
- Has uncovered spaces: Yes
Accessibility
- Accessibility features: None
Features
- Levels: One
- Stories: 1
- Patio & porch: Covered
- Exterior features: Balcony, No Dock
- Pool features: None
- Spa features: None
- Fencing: None
- Has view: Yes
- View description: City
- Waterfront features: None
- Body of water: None
Lot
- Size: 958.32 Square Feet
- Features: Other
Details
- Additional structures: None
- Parcel number: 17 0150 LL1894
- Other equipment: None
- Horse amenities: None
Construction
Type & style
- Home type: Condo
- Property subtype: Condominium, Residential
Materials
- Other
- Foundation: None
- Roof: Concrete
Condition
- Resale
- New construction: No
- Year built: 2009
Utilities & green energy
- Electric: Other
- Sewer: Public Sewer
- Water: Public
- Utilities for property: Cable Available, Electricity Available, Natural Gas Available, Phone Available, Sewer Available
Green energy
- Energy efficient items: None
- Energy generation: None
Community & HOA
Community
- Features: Catering Kitchen, Clubhouse, Concierge, Dog Park, Fitness Center, Homeowners Assoc, Near Beltline, Near Schools, Near Shopping, Pool, Restaurant, Sidewalks
- Security: Fire Alarm, Fire Sprinkler System, Intercom, Security Gate
- Subdivision: White Provision
HOA
- Has HOA: Yes
- Services included: Door Person, Gas, Maintenance Grounds, Reserve Fund, Sewer, Trash
- HOA fee: $795 monthly
Location
- Region: Atlanta
Financial & listing details
- Price per square foot: $293/sqft
- Tax assessed value: $353,800
- Annual tax amount: $5,794
- Date on market: 10/23/2025
- Cumulative days on market: 130 days
- Listing terms: Cash,Conventional
- Ownership: Condominium
- Electric utility on property: Yes
- Road surface type: Asphalt
Estimated market value
$266,700
$253,000 - $280,000
$2,110/mo
Price history
Price history
| Date | Event | Price |
|---|---|---|
| 1/9/2026 | Pending sale | $275,000$293/sqft |
Source: | ||
| 12/1/2025 | Price change | $275,000-4.8%$293/sqft |
Source: | ||
| 11/14/2025 | Price change | $289,000-3.7%$307/sqft |
Source: | ||
| 10/23/2025 | Listed for sale | $300,000+1.7%$319/sqft |
Source: | ||
| 10/1/2025 | Listing removed | $295,000$314/sqft |
Source: | ||
Public tax history
Public tax history
| Year | Property taxes | Tax assessment |
|---|---|---|
| 2024 | $5,794 +32.1% | $141,520 +2.9% |
| 2023 | $4,387 -14.9% | $137,520 +7.9% |
| 2022 | $5,156 +0.4% | $127,400 +0.5% |
Find assessor info on the county website
BuyAbility℠ payment
Est. payment
$2,407/mo
Principal & interest
$1319
HOA Fees
$795
Other costs
$293
Climate risks
Neighborhood: Home Park
Nearby schools
GreatSchools rating
- 6/10Centennial AcademyGrades: K-8Distance: 1.5 mi
- 9/10Midtown High SchoolGrades: 9-12Distance: 2.4 mi
Schools provided by the listing agent
- Elementary: Centennial Place
- Middle: David T Howard
- High: Midtown
Source: FMLS GA. This data may not be complete. We recommend contacting the local school district to confirm school assignments for this home.
- Loading
