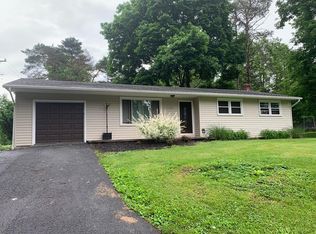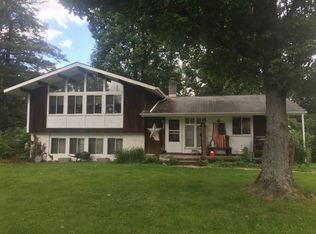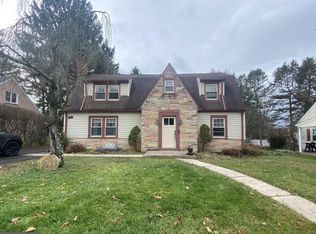Sold for $390,000 on 04/21/25
$390,000
1100 Houserville Rd, State College, PA 16801
6beds
2,606sqft
Single Family Residence
Built in 1957
0.32 Acres Lot
$400,800 Zestimate®
$150/sqft
$3,365 Estimated rent
Home value
$400,800
$361,000 - $449,000
$3,365/mo
Zestimate® history
Loading...
Owner options
Explore your selling options
What's special
This Houserville charmer has 6 bedrooms, 3 full baths and more than 2,500 sqft. Located just minutes from Spring Creek Elementary School, Spring Creek Park, and convenient to shopping, this home is ideally situated for easy access to breweries, restaurants, campus and Beaver Stadium via nearby bike paths. The house features a new electric heat pump with central air installed in 2023, and a brand new metal roof also added in 2023. Energy efficiency is key, with two hybrid hot water tanks, updated electric and natural gas available. Step inside to the main level to find a cozy living room, a family room, two bedrooms, a full bath, a large walk-in pantry, a kitchen, and a formal dining area, accentuated with charming reclaimed barn wood. Upstairs you'll find four additional large bedrooms, including a spacious owner's suite with an updated bathroom (2023), and a large secondary bathroom. The basement offers an additional finished room, perfect for the hobbyist or for creating a versatile space to suit your needs.
Zillow last checked: 8 hours ago
Listing updated: May 05, 2025 at 05:10pm
Listed by:
Erin Calandra Witmer 814-482-0282,
Kissinger, Bigatel & Brower,
Listing Team: Erin Calandra-Witmer, Lindsey Byers & Chris Turley Team
Bought with:
Kristina Bonson, RS326351
Kissinger, Bigatel & Brower
Source: Bright MLS,MLS#: PACE2511400
Facts & features
Interior
Bedrooms & bathrooms
- Bedrooms: 6
- Bathrooms: 3
- Full bathrooms: 3
- Main level bathrooms: 1
- Main level bedrooms: 2
Primary bedroom
- Level: Upper
- Area: 176 Square Feet
- Dimensions: 16 x 11
Bedroom 1
- Level: Main
- Area: 121 Square Feet
- Dimensions: 11 x 11
Bedroom 2
- Level: Main
- Area: 121 Square Feet
- Dimensions: 11 x 11
Bedroom 3
- Level: Upper
- Area: 110 Square Feet
- Dimensions: 11 x 10
Bedroom 4
- Level: Upper
- Area: 150 Square Feet
- Dimensions: 15 x 10
Bedroom 5
- Level: Upper
- Area: 176 Square Feet
- Dimensions: 16 x 11
Primary bathroom
- Level: Upper
- Area: 54 Square Feet
- Dimensions: 9 x 6
Dining room
- Features: Chair Rail
- Level: Main
- Area: 270 Square Feet
- Dimensions: 18 x 15
Family room
- Features: Wood Stove
- Level: Main
- Area: 270 Square Feet
- Dimensions: 18 x 15
Other
- Level: Main
- Area: 42 Square Feet
- Dimensions: 7 x 6
Other
- Level: Upper
- Area: 50 Square Feet
- Dimensions: 10 x 5
Kitchen
- Level: Main
- Area: 100 Square Feet
- Dimensions: 10 x 10
Living room
- Features: Built-in Features
- Level: Main
- Area: 252 Square Feet
- Dimensions: 18 x 14
Heating
- Heat Pump, Wood Stove, Electric, Wood
Cooling
- Central Air, Electric
Appliances
- Included: Dishwasher, Disposal, Exhaust Fan, Water Heater, Refrigerator, Oven/Range - Electric, Electric Water Heater
- Laundry: In Basement
Features
- Attic, Butlers Pantry, Exposed Beams, Wainscotting, Beamed Ceilings, Dry Wall, Plaster Walls
- Flooring: Hardwood, Laminate
- Windows: Double Pane Windows, Replacement
- Basement: Partial,Partially Finished
- Has fireplace: No
- Fireplace features: Wood Burning Stove
Interior area
- Total structure area: 3,650
- Total interior livable area: 2,606 sqft
- Finished area above ground: 2,556
- Finished area below ground: 50
Property
Parking
- Total spaces: 1
- Parking features: Garage Faces Front, Garage Door Opener, Asphalt, Attached, Driveway
- Attached garage spaces: 1
- Has uncovered spaces: Yes
- Details: Garage Sqft: 288
Accessibility
- Accessibility features: None
Features
- Levels: Two
- Stories: 2
- Patio & porch: Deck
- Pool features: None
Lot
- Size: 0.32 Acres
- Features: Corner Lot, Front Yard, Level, Suburban
Details
- Additional structures: Above Grade, Below Grade
- Parcel number: 19001A,029,0000
- Zoning: R1
- Special conditions: Standard
Construction
Type & style
- Home type: SingleFamily
- Architectural style: Traditional
- Property subtype: Single Family Residence
Materials
- Aluminum Siding
- Foundation: Block
- Roof: Metal
Condition
- New construction: No
- Year built: 1957
Utilities & green energy
- Electric: 200+ Amp Service
- Sewer: Public Sewer
- Water: Public, Well
- Utilities for property: Natural Gas Available, Sewer Available
Community & neighborhood
Security
- Security features: Carbon Monoxide Detector(s), Smoke Detector(s)
Location
- Region: State College
- Subdivision: Houserville
- Municipality: COLLEGE TWP
Other
Other facts
- Listing agreement: Exclusive Right To Sell
- Listing terms: Cash,Conventional,FHA
- Ownership: Fee Simple
- Road surface type: Black Top
Price history
| Date | Event | Price |
|---|---|---|
| 4/21/2025 | Sold | $390,000-2.3%$150/sqft |
Source: | ||
| 1/21/2025 | Pending sale | $399,000$153/sqft |
Source: | ||
| 1/7/2025 | Listed for sale | $399,000$153/sqft |
Source: | ||
| 8/12/2024 | Listing removed | $399,000$153/sqft |
Source: Kissinger, Bigatel and Brower #PACE2510356 Report a problem | ||
| 6/5/2024 | Listed for sale | $399,000+11.5%$153/sqft |
Source: | ||
Public tax history
| Year | Property taxes | Tax assessment |
|---|---|---|
| 2024 | $4,049 +2.1% | $62,420 |
| 2023 | $3,967 +5.9% | $62,420 |
| 2022 | $3,747 | $62,420 |
Find assessor info on the county website
Neighborhood: Houserville
Nearby schools
GreatSchools rating
- 8/10Spring Creek Elementary SchoolGrades: K-5Distance: 0.2 mi
- 7/10Mount Nittany Middle SchoolGrades: 6-8Distance: 2.8 mi
- 9/10State College Area High SchoolGrades: 8-12Distance: 3.3 mi
Schools provided by the listing agent
- Elementary: Spring Creek
- Middle: Mount Nittany
- High: State College Area
- District: State College Area
Source: Bright MLS. This data may not be complete. We recommend contacting the local school district to confirm school assignments for this home.

Get pre-qualified for a loan
At Zillow Home Loans, we can pre-qualify you in as little as 5 minutes with no impact to your credit score.An equal housing lender. NMLS #10287.


