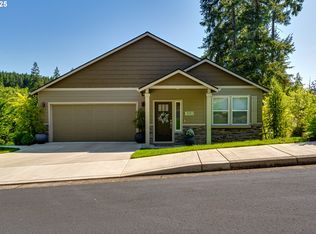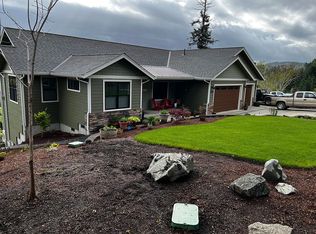Luxurious, custom home set on the golf course with fantastic views! 4 bedroom, 3 full bath, 3,726 sq ft one of a kind home. Spacious, light, bright, open floor plan with gas fireplace, slate entry, vaulted ceilings and bamboo floors. Granite counters, stainless steel appliances, cook island and pantry in the kitchen and master suite boasts double walk-in closets and soaking tub plus shower in bath. Built-in Aprilaire filtration system and instant hot water heater. Finished basement perfect for extended family or entertaining, and large main level covered deck to enjoy the mountain and golf course views!
This property is off market, which means it's not currently listed for sale or rent on Zillow. This may be different from what's available on other websites or public sources.


