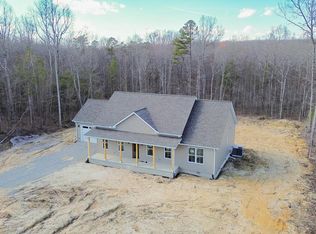Sold for $404,900
$404,900
1100 Hargis Rd, Grimsley, TN 38565
3beds
1,630sqft
Single Family Residence
Built in 2025
2.21 Acres Lot
$403,600 Zestimate®
$248/sqft
$2,116 Estimated rent
Home value
$403,600
Estimated sales range
Not available
$2,116/mo
Zestimate® history
Loading...
Owner options
Explore your selling options
What's special
This stunning home blends style and functionality, featuring a chef's kitchen with a natural gas range oven, soft-close wood cabinetry, stone countertops, and a spacious prep island. The oversized utility room adds practicality with large pantry closet, extra cabinetry, and a utility sink. The expansive living room offers a warm ambiance with vaulted ceilings and a floor-to-ceiling wood-wrapped natural gas fireplace. The luxurious master suite boasts a tiled shower with a niche, dual vanity, and a large linen closet. Custom-designed closets with built-in racks and shoe cubbies maximize storage. Enjoy outdoor living on two impressive 35-foot covered porches, perfect for relaxing or entertaining. Built for durability, the home features composite foam-backed board and batten siding, wood columns, and a crossbeam gable. Thoughtful landscaping includes designer beds, French drains, full gutters, and underground drainage. Built by a VA Builder Certified local builder, this is a must-see!
Zillow last checked: 8 hours ago
Listing updated: April 10, 2025 at 01:17pm
Listed by:
Wade Delk,
Blackwater Realty, LLC
Bought with:
Carrie Pennington, 367327
The Real Estate Collective
Source: UCMLS,MLS#: 235034
Facts & features
Interior
Bedrooms & bathrooms
- Bedrooms: 3
- Bathrooms: 2
- Full bathrooms: 2
- Main level bedrooms: 3
Primary bedroom
- Level: Main
- Area: 195
- Dimensions: 15 x 13
Bedroom 2
- Level: Main
- Area: 143
- Dimensions: 11 x 13
Bedroom 3
- Level: Main
- Area: 143
- Dimensions: 11 x 13
Kitchen
- Level: Main
- Area: 220
- Dimensions: 11 x 20
Living room
- Level: Main
- Area: 340
- Dimensions: 17 x 20
Heating
- Electric, Central, Heat Pump
Cooling
- Central Air
Appliances
- Included: Dishwasher, Gas Range, Microwave, Electric Water Heater
- Laundry: Main Level
Features
- New Floor Covering, New Paint, Ceiling Fan(s), Vaulted Ceiling(s), Walk-In Closet(s)
- Windows: Double Pane Windows
- Basement: Crawl Space,Block
- Number of fireplaces: 1
- Fireplace features: One, Gas Log, Ventless, Living Room
Interior area
- Total structure area: 1,630
- Total interior livable area: 1,630 sqft
Property
Parking
- Total spaces: 2
- Parking features: Driveway, RV Access/Parking, Garage Door Opener, Attached, Garage, Main Level
- Has attached garage: Yes
- Covered spaces: 2
- Has uncovered spaces: Yes
Features
- Levels: One
- Patio & porch: Covered, Deck
- Exterior features: Lighting
Lot
- Size: 2.21 Acres
- Dimensions: 203 x 473 x 59 x 155 x 513
- Features: Greenbelt, Wooded
Details
- Parcel number: 127 040.52
Construction
Type & style
- Home type: SingleFamily
- Property subtype: Single Family Residence
Materials
- Stone, Other, Frame, Block
- Foundation: Pillar/Post/Pier
- Roof: Composition,Shingle
Condition
- Year built: 2025
Utilities & green energy
- Electric: Circuit Breakers
- Gas: Natural Gas
- Sewer: Septic Tank
- Water: Public
- Utilities for property: Natural Gas Connected, Cable Connected
Community & neighborhood
Security
- Security features: Smoke Detector(s)
Location
- Region: Grimsley
- Subdivision: Clarkrange West
Other
Other facts
- Road surface type: Paved
Price history
| Date | Event | Price |
|---|---|---|
| 4/9/2025 | Sold | $404,900+1.3%$248/sqft |
Source: | ||
| 3/11/2025 | Pending sale | $399,900$245/sqft |
Source: | ||
| 3/8/2025 | Listed for sale | $399,900$245/sqft |
Source: | ||
Public tax history
Tax history is unavailable.
Neighborhood: 38565
Nearby schools
GreatSchools rating
- 4/10South Fentress Elementary SchoolGrades: PK-8Distance: 1.2 mi
- 7/10Clarkrange High SchoolGrades: 9-12Distance: 1.6 mi
- 6/10Allardt Elementary SchoolGrades: PK-8Distance: 11.5 mi

Get pre-qualified for a loan
At Zillow Home Loans, we can pre-qualify you in as little as 5 minutes with no impact to your credit score.An equal housing lender. NMLS #10287.
