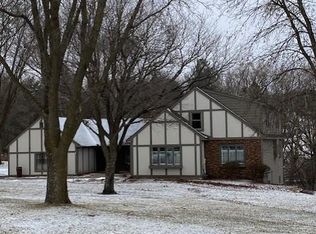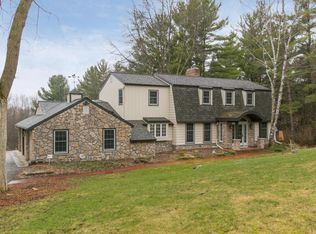Closed
$1,000,000
1100 Greenbriar Rd SW, Rochester, MN 55902
4beds
4,101sqft
Single Family Residence
Built in 1977
2.77 Acres Lot
$1,008,900 Zestimate®
$244/sqft
$3,293 Estimated rent
Home value
$1,008,900
$958,000 - $1.07M
$3,293/mo
Zestimate® history
Loading...
Owner options
Explore your selling options
What's special
Nestled at the end of a serene cul-de-sac on a sprawling 2.77 acre lot, this home is a sanctuary of tranquility, surrounded by meticulously groomed mature trees. The home is bathed in natural light, thanks to an abundance of floor-to-ceiling windows and six sliding glass doors that open onto a vast custom ironwood deck and secluded patios. It boasts five generously sized bedrooms, including two luxurious primary suites, and is adorned with custom hardwood floors and elegant bespoke library shelving across both levels. The first-floor master suite features a massive cedar-lined closet and a marble European-style bathroom, reminiscent of a five-star hotel. The residence is equipped with a state-of-the-art sound system, two fireplaces, and a gourmet chef’s kitchen with high-end appliances. Ample custom-built storage and a heated three-car garage add to the home's conveniences, making it an epitome of luxury and comfort.
Zillow last checked: 8 hours ago
Listing updated: May 06, 2025 at 03:38am
Listed by:
Michelle Kalina 507-269-6439,
Lakes Sotheby's International Realty
Bought with:
Sandra Reid
Re/Max Results
Source: NorthstarMLS as distributed by MLS GRID,MLS#: 6485796
Facts & features
Interior
Bedrooms & bathrooms
- Bedrooms: 4
- Bathrooms: 4
- Full bathrooms: 2
- 3/4 bathrooms: 1
- 1/2 bathrooms: 1
Bedroom 1
- Level: Main
Bedroom 2
- Level: Lower
Bedroom 3
- Level: Lower
Bedroom 4
- Level: Lower
Bathroom
- Level: Main
Dining room
- Level: Main
Family room
- Level: Lower
Foyer
- Level: Main
Kitchen
- Level: Main
Laundry
- Level: Lower
Living room
- Level: Main
Study
- Level: Main
Heating
- Forced Air, Radiant
Cooling
- Central Air
Appliances
- Included: Cooktop, Dishwasher, Disposal, Double Oven, Dryer, Exhaust Fan, Humidifier, Microwave, Refrigerator, Stainless Steel Appliance(s), Wall Oven, Washer, Water Softener Owned, Wine Cooler
Features
- Basement: Block,Daylight,Egress Window(s),Finished,Full,Storage Space,Walk-Out Access
- Number of fireplaces: 2
- Fireplace features: Double Sided, Gas, Insert, Living Room, Wood Burning
Interior area
- Total structure area: 4,101
- Total interior livable area: 4,101 sqft
- Finished area above ground: 2,212
- Finished area below ground: 1,790
Property
Parking
- Total spaces: 3
- Parking features: Attached, Concrete, Garage Door Opener, Heated Garage
- Attached garage spaces: 3
- Has uncovered spaces: Yes
Accessibility
- Accessibility features: None
Features
- Levels: One
- Stories: 1
- Patio & porch: Deck, Patio
- Pool features: None
- Fencing: Partial
Lot
- Size: 2.77 Acres
- Dimensions: 627 x 199
- Features: Irregular Lot, Many Trees
Details
- Foundation area: 1889
- Parcel number: 640433042571
- Zoning description: Residential-Single Family
Construction
Type & style
- Home type: SingleFamily
- Property subtype: Single Family Residence
Materials
- Brick/Stone, Wood Siding
- Roof: Age Over 8 Years,Asphalt
Condition
- Age of Property: 48
- New construction: No
- Year built: 1977
Utilities & green energy
- Electric: Power Company: Rochester Public Utilities
- Gas: Natural Gas
- Sewer: Private Sewer, Septic System Compliant - Yes
- Water: Shared System, Well
Community & neighborhood
Location
- Region: Rochester
- Subdivision: Greenbriar 1st Sub
HOA & financial
HOA
- Has HOA: No
Price history
| Date | Event | Price |
|---|---|---|
| 5/1/2024 | Sold | $1,000,000$244/sqft |
Source: | ||
| 3/9/2024 | Pending sale | $1,000,000$244/sqft |
Source: | ||
| 2/28/2024 | Listed for sale | $1,000,000+14.3%$244/sqft |
Source: | ||
| 9/7/2023 | Sold | $875,000-2.7%$213/sqft |
Source: | ||
| 8/9/2023 | Pending sale | $899,000$219/sqft |
Source: | ||
Public tax history
Tax history is unavailable.
Find assessor info on the county website
Neighborhood: 55902
Nearby schools
GreatSchools rating
- 7/10Bamber Valley Elementary SchoolGrades: PK-5Distance: 1.5 mi
- 9/10Mayo Senior High SchoolGrades: 8-12Distance: 3.6 mi
- 5/10John Adams Middle SchoolGrades: 6-8Distance: 3.6 mi
Schools provided by the listing agent
- Elementary: Bamber Valley
- Middle: John Adams
- High: Mayo
Source: NorthstarMLS as distributed by MLS GRID. This data may not be complete. We recommend contacting the local school district to confirm school assignments for this home.
Get a cash offer in 3 minutes
Find out how much your home could sell for in as little as 3 minutes with a no-obligation cash offer.
Estimated market value
$1,008,900

