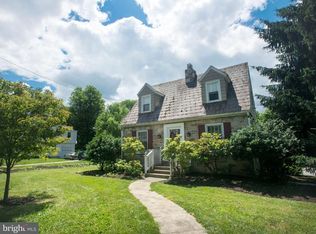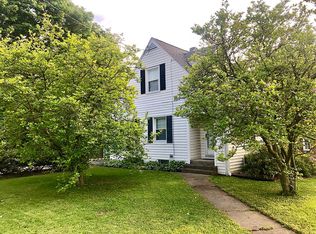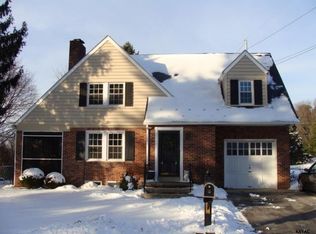This all Brick Cape Cod is located in a quiet neighborhood in the York Suburban School District. Main Level Features Living Room with Wood Burning Fire Place and Hardwood Floors that flow right into a separate Dining Room. Kitchen with Tile Floors, SS Appliances, Gas Cooktop, Built-In Oven and Built-In Dish Washer. Office Room with a Beautiful Large Window and Glass Door that leads you out to a Concrete Patio. Upper Level Features 3 Bedrooms and 1 Full Bathroom. Basement has recently been finished and features Gas Fire Place and Luxury Vinyl Plank Floor. Basement has been fully waterproofed and features a storage/mechanical area as well. Single Car Side Entry Garage featuring a brand new garage door.
This property is off market, which means it's not currently listed for sale or rent on Zillow. This may be different from what's available on other websites or public sources.


