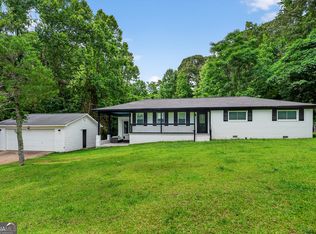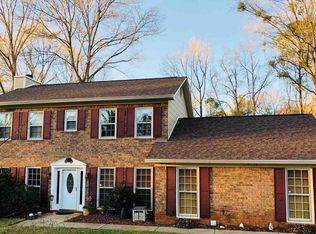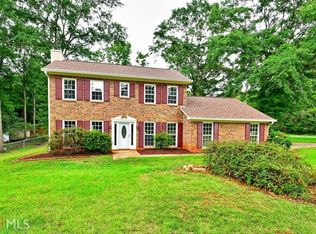Beautiful 4 bedroom 2 bath home in the highly sought out Long Cane School District. One level home... NEW ROOF... HVAC is only a couple of years old... New LVT flooring... Large living room with a wood burning fire place and vaulted ceilings... Beautiful sun room with tons of natural light... Spacious kitchen with lots of cabinet space and island... Breakfast area looking out of the bay window... Guest bath with double vanity sinks... Master bed room with soothing colors, step in shower and huge walk-in closet... Two car garage with a storage room... Fenced in back yard... Two storage sheds/outbuildings... New deck for outside entertaining... Sprinkler system for the front lawn... Seller says the HOA and pool is optional... RARE 4 bedroom on one level... MUST SEE... MOVE IN READY... Just a stones throw to West Point Lake boat ramp...
This property is off market, which means it's not currently listed for sale or rent on Zillow. This may be different from what's available on other websites or public sources.


