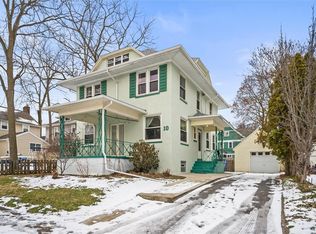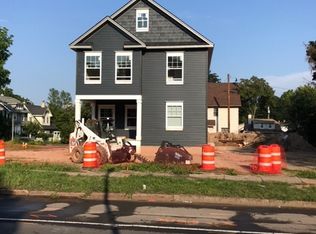I am sure you have heard this before but, this house is move in ready! The 19th ward is one of the City's most vibrant communities. Close to the U of R and the River Walk, you could park your car and walk or ride your bike to so many exciting places. This three bedroom home with one and a half bathrooms has been updated with new appliances and refinished hardwood floors that are gleaming. Fresh paint and sparkling clean, you will want to unpack and start to enjoy this bright and welcoming home asap! There is a wood burning fireplace, built in book cases, thermal pane windows and central air. The attached garage has been converted to a mud room entry and a room that is makes a perfect office or home school classroom. There are delayed negotiations. All offers will be presented on Monday, March 15th at 5 pm. Please allow 24 hours for all offers. 2021-05-20
This property is off market, which means it's not currently listed for sale or rent on Zillow. This may be different from what's available on other websites or public sources.

