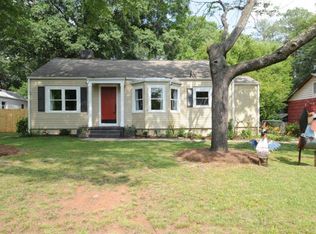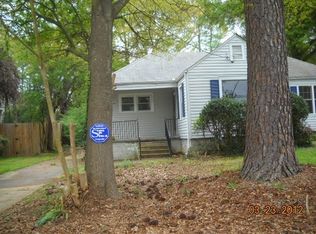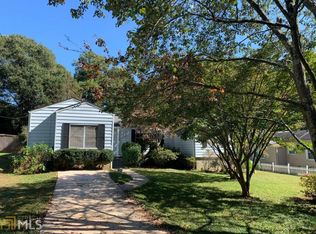Closed
$675,000
1100 Forrest Blvd, Decatur, GA 30030
4beds
2,010sqft
Single Family Residence
Built in 1948
0.3 Acres Lot
$-- Zestimate®
$336/sqft
$3,314 Estimated rent
Home value
Not available
Estimated sales range
Not available
$3,314/mo
Zestimate® history
Loading...
Owner options
Explore your selling options
What's special
This renovated gem in Forrest Hills offers a move-in-ready experience with numerous upgrades. Enjoy a new roof, updated HVAC system (including ductwork), freshly painted interior and exterior, brand-new appliances, a new front porch, and a rear deckCoplus many other features too numerous to list. Every room is bathed in natural light, showcasing the new oak hardwood floors throughout. Vaulted ceilings add a touch of elegance to the open concept design, perfect for keeping an eye on the kids while preparing meals. Bathrooms have been meticulously renovated with attention to detail. The exterior is equally impressive with new siding, freshly laid sod, and a beautifully landscaped backyard. Located in Forrest Hills, you'll have easy access to the amenities of Decatur and Avondale Estates, including numerous restaurants, shops, and breweries. This home is easy to show and ready for you to explore.
Zillow last checked: 8 hours ago
Listing updated: July 23, 2024 at 11:08am
Listed by:
Joe Goodwin 404-719-6867,
Keller Knapp, Inc
Bought with:
Pamela Levine, 286283
Roost Realty
Source: GAMLS,MLS#: 10303158
Facts & features
Interior
Bedrooms & bathrooms
- Bedrooms: 4
- Bathrooms: 2
- Full bathrooms: 2
- Main level bathrooms: 2
- Main level bedrooms: 3
Heating
- Forced Air
Cooling
- Central Air
Appliances
- Included: Dishwasher, Refrigerator
- Laundry: In Hall
Features
- Split Bedroom Plan
- Flooring: Hardwood, Tile
- Basement: Partial
- Has fireplace: No
- Common walls with other units/homes: No Common Walls
Interior area
- Total structure area: 2,010
- Total interior livable area: 2,010 sqft
- Finished area above ground: 2,010
- Finished area below ground: 0
Property
Parking
- Parking features: Off Street
Features
- Levels: Two
- Stories: 2
- Patio & porch: Deck, Porch
- Body of water: None
Lot
- Size: 0.30 Acres
- Features: Level, Private
Details
- Additional structures: Shed(s)
- Parcel number: 15 216 07 008
Construction
Type & style
- Home type: SingleFamily
- Architectural style: Bungalow/Cottage
- Property subtype: Single Family Residence
Materials
- Concrete
- Foundation: Block
- Roof: Composition
Condition
- Updated/Remodeled
- New construction: No
- Year built: 1948
Utilities & green energy
- Electric: 220 Volts
- Sewer: Public Sewer
- Water: Public
- Utilities for property: Cable Available, Electricity Available, Natural Gas Available, Phone Available, Sewer Available, Water Available
Community & neighborhood
Security
- Security features: Carbon Monoxide Detector(s)
Community
- Community features: None
Location
- Region: Decatur
- Subdivision: Forrest Hills
HOA & financial
HOA
- Has HOA: No
- Services included: None
Other
Other facts
- Listing agreement: Exclusive Agency
Price history
| Date | Event | Price |
|---|---|---|
| 7/19/2024 | Sold | $675,000-3.6%$336/sqft |
Source: | ||
| 7/12/2024 | Pending sale | $699,990$348/sqft |
Source: | ||
| 6/19/2024 | Price change | $699,990-3.4%$348/sqft |
Source: | ||
| 5/20/2024 | Listed for sale | $725,000+154.4%$361/sqft |
Source: | ||
| 6/9/2023 | Sold | $285,000$142/sqft |
Source: Public Record Report a problem | ||
Public tax history
| Year | Property taxes | Tax assessment |
|---|---|---|
| 2025 | $8,123 +1.8% | $250,600 +45.9% |
| 2024 | $7,980 +759.7% | $171,720 +24.4% |
| 2023 | $928 -14.2% | $138,040 +17.3% |
Find assessor info on the county website
Neighborhood: 30030
Nearby schools
GreatSchools rating
- 5/10Avondale Elementary SchoolGrades: PK-5Distance: 1 mi
- 5/10Druid Hills Middle SchoolGrades: 6-8Distance: 3.9 mi
- 6/10Druid Hills High SchoolGrades: 9-12Distance: 3.3 mi
Schools provided by the listing agent
- Elementary: Avondale
- Middle: Druid Hills
- High: Druid Hills
Source: GAMLS. This data may not be complete. We recommend contacting the local school district to confirm school assignments for this home.
Get pre-qualified for a loan
At Zillow Home Loans, we can pre-qualify you in as little as 5 minutes with no impact to your credit score.An equal housing lender. NMLS #10287.


